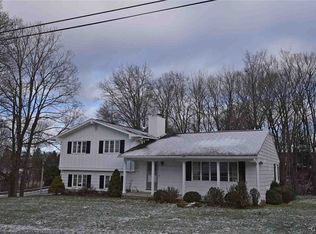Closed
$387,400
10 Brantwood Rd, Utica, NY 13501
4beds
2,618sqft
Single Family Residence
Built in 1962
0.48 Acres Lot
$431,600 Zestimate®
$148/sqft
$3,847 Estimated rent
Home value
$431,600
$401,000 - $462,000
$3,847/mo
Zestimate® history
Loading...
Owner options
Explore your selling options
What's special
Welcome to this charming split-level home located in the New Hartford school district, at the edge of a private cul-de-sac This property offers an intimate and private setting, perfect for those seeking tranquility. Three levels of living space, a basement level for storage, utilities, and additional living if desired. The sleeping level features four spacious bedrooms, offering a comfortable retreat for everyone in the family. The main level boasts formal living and dining areas, ideal for hosting guests and entertaining on a large scale. Additionally, a cozy family room provides a warm and inviting space for relaxation. One of the standout features of this home is the bonus room with a separate entrance, also in the garage is a high amperage outlet for electric car. Step outside onto the patio and take in the lush back yard, complete with a low flowing creek bed, creating a natural property boundary. This property is conveniently located close to Utica city amenities, Wolfspeed, the New Mohawk Valley Hospital, and the Griffiss Business Park in Rome, providing easy access to shopping, dining, and entertainment options.
Zillow last checked: 8 hours ago
Listing updated: October 30, 2023 at 11:38am
Listed by:
Robin Mongeau 315-868-6719,
River Hills Properties LLC Barn
Bought with:
Robin Mongeau, 10491202123
River Hills Properties LLC Barn
Source: NYSAMLSs,MLS#: S1479643 Originating MLS: Mohawk Valley
Originating MLS: Mohawk Valley
Facts & features
Interior
Bedrooms & bathrooms
- Bedrooms: 4
- Bathrooms: 4
- Full bathrooms: 2
- 1/2 bathrooms: 2
- Main level bathrooms: 2
Heating
- Gas, Baseboard
Cooling
- Central Air
Appliances
- Included: Double Oven, Dryer, Dishwasher, Electric Cooktop, Disposal, Gas Water Heater, Refrigerator, Washer
- Laundry: In Basement
Features
- Entrance Foyer, Eat-in Kitchen, Separate/Formal Living Room, Granite Counters, Home Office, Bath in Primary Bedroom
- Flooring: Hardwood, Tile, Varies
- Windows: Thermal Windows
- Basement: Partial
- Number of fireplaces: 2
Interior area
- Total structure area: 2,618
- Total interior livable area: 2,618 sqft
Property
Parking
- Total spaces: 2
- Parking features: Attached, Electricity, Garage
- Attached garage spaces: 2
Features
- Levels: Two
- Stories: 2
- Patio & porch: Open, Patio, Porch
- Exterior features: Blacktop Driveway, Patio
Lot
- Size: 0.48 Acres
- Dimensions: 122 x 170
- Features: Corner Lot, Residential Lot
Details
- Parcel number: 30488933900800030510000000
- Special conditions: Standard
Construction
Type & style
- Home type: SingleFamily
- Architectural style: Raised Ranch
- Property subtype: Single Family Residence
Materials
- Wood Siding
- Foundation: Poured
- Roof: Asphalt
Condition
- Resale
- Year built: 1962
Utilities & green energy
- Electric: Circuit Breakers
- Sewer: Connected
- Water: Connected, Public
- Utilities for property: Cable Available, High Speed Internet Available, Sewer Connected, Water Connected
Community & neighborhood
Location
- Region: Utica
Other
Other facts
- Listing terms: Cash,Conventional,FHA,VA Loan
Price history
| Date | Event | Price |
|---|---|---|
| 10/26/2023 | Sold | $387,400-0.6%$148/sqft |
Source: | ||
| 8/21/2023 | Pending sale | $389,900$149/sqft |
Source: | ||
| 7/28/2023 | Price change | $389,900-7.1%$149/sqft |
Source: | ||
| 6/21/2023 | Listed for sale | $419,900+106.4%$160/sqft |
Source: | ||
| 6/3/2011 | Sold | $203,400-15.2%$78/sqft |
Source: Public Record Report a problem | ||
Public tax history
| Year | Property taxes | Tax assessment |
|---|---|---|
| 2024 | -- | $205,000 |
| 2023 | -- | $205,000 |
| 2022 | -- | $205,000 |
Find assessor info on the county website
Neighborhood: 13501
Nearby schools
GreatSchools rating
- 7/10Hughes Elementary SchoolGrades: K-6Distance: 0.5 mi
- 7/10Perry Junior High SchoolGrades: 7-9Distance: 0.5 mi
- 10/10New Hartford Senior High SchoolGrades: 10-12Distance: 1 mi
Schools provided by the listing agent
- District: New Hartford
Source: NYSAMLSs. This data may not be complete. We recommend contacting the local school district to confirm school assignments for this home.
