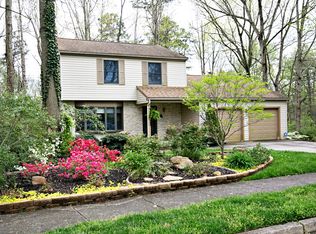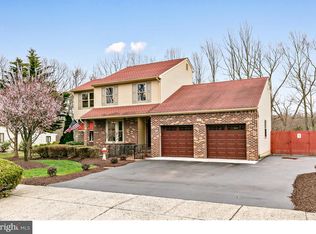Being Sold As-Is. Purchaser responsible for all permits, inspections, and certs. Corporate owned. Large Great Room and screened in rear porch. Eat-In-Kitchen and Dining Room. Master Bedroom w/Master Bathroom. Full-Partial Finished Basement. 2 Car attached Garage and driveway. Recently installed wheelchair ramp. Back to woods and creek. Won't Last!! Tenant occupied 2 year lease renewed with bank April 2012.
This property is off market, which means it's not currently listed for sale or rent on Zillow. This may be different from what's available on other websites or public sources.

