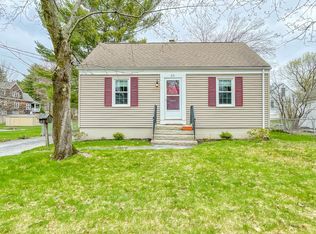Closed
$567,500
10 Braeburn Road, Portland, ME 04103
3beds
1,624sqft
Single Family Residence
Built in 1941
7,840.8 Square Feet Lot
$578,500 Zestimate®
$349/sqft
$3,122 Estimated rent
Home value
$578,500
$544,000 - $619,000
$3,122/mo
Zestimate® history
Loading...
Owner options
Explore your selling options
What's special
Don't miss this opportunity to own this perfectly situated, charming Cape Cod home with detached garage and fenced yard walking distance to North Deering Schools, Shopping and Portland Trails in a quiet friendly neighborhood! The first floor includes a sunny updated kitchen with a convenient mudroom entryway, 2 bedrooms and a full bath. The kitchen opens to a dining room and living room with a cozy electric fireplace with hardwood floors and a sweet sunroom to enjoy your morning coffee or afternoon tea! The second floor was renovated to include a lovely large primary bedroom suite with full bathroom and additional separate flex space area that could be used as an office, family room or converted to a 4th bedroom. Additional updates include a newer heating system and electrical updates. Seller concessions available. Offer Deadline Tuesday, April 1 2p. Please allow 24 hours to respond.
Zillow last checked: 8 hours ago
Listing updated: April 30, 2025 at 10:54am
Listed by:
Locations Real Estate Group LLC
Bought with:
RE/MAX Shoreline
Source: Maine Listings,MLS#: 1617098
Facts & features
Interior
Bedrooms & bathrooms
- Bedrooms: 3
- Bathrooms: 2
- Full bathrooms: 2
Primary bedroom
- Level: Second
Bedroom 1
- Level: First
Bedroom 2
- Level: First
Bonus room
- Level: Second
Dining room
- Level: First
Kitchen
- Level: First
Living room
- Level: First
Sunroom
- Level: First
Heating
- Steam
Cooling
- None
Appliances
- Included: Dishwasher, Dryer, Microwave, Gas Range, Refrigerator, Washer
Features
- 1st Floor Bedroom, Primary Bedroom w/Bath
- Flooring: Tile, Vinyl, Wood
- Basement: Bulkhead,Interior Entry,Full
- Number of fireplaces: 1
Interior area
- Total structure area: 1,624
- Total interior livable area: 1,624 sqft
- Finished area above ground: 1,624
- Finished area below ground: 0
Property
Parking
- Total spaces: 1
- Parking features: Paved, 1 - 4 Spaces, Detached
- Garage spaces: 1
Features
- Patio & porch: Patio, Porch
Lot
- Size: 7,840 sqft
- Features: Near Shopping, Corner Lot, Level, Landscaped
Details
- Parcel number: PTLDM376BC003001
- Zoning: r-3
Construction
Type & style
- Home type: SingleFamily
- Architectural style: Cape Cod
- Property subtype: Single Family Residence
Materials
- Wood Frame, Vinyl Siding
- Roof: Shingle
Condition
- Year built: 1941
Utilities & green energy
- Electric: Circuit Breakers
- Sewer: Public Sewer
- Water: Public
Community & neighborhood
Location
- Region: Portland
Other
Other facts
- Road surface type: Paved
Price history
| Date | Event | Price |
|---|---|---|
| 4/30/2025 | Sold | $567,500+2.4%$349/sqft |
Source: | ||
| 4/1/2025 | Pending sale | $554,000$341/sqft |
Source: | ||
| 3/29/2025 | Listed for sale | $554,000$341/sqft |
Source: | ||
| 9/27/2024 | Listing removed | $554,000$341/sqft |
Source: | ||
| 9/23/2024 | Listed for sale | $554,000$341/sqft |
Source: | ||
Public tax history
| Year | Property taxes | Tax assessment |
|---|---|---|
| 2024 | $5,165 | $358,400 |
| 2023 | $5,165 +5.9% | $358,400 |
| 2022 | $4,878 -1.6% | $358,400 +68.5% |
Find assessor info on the county website
Neighborhood: North Deering
Nearby schools
GreatSchools rating
- 7/10Harrison Lyseth Elementary SchoolGrades: PK-5Distance: 0.3 mi
- 4/10Lyman Moore Middle SchoolGrades: 6-8Distance: 0.2 mi
- 5/10Casco Bay High SchoolGrades: 9-12Distance: 0.6 mi
Get pre-qualified for a loan
At Zillow Home Loans, we can pre-qualify you in as little as 5 minutes with no impact to your credit score.An equal housing lender. NMLS #10287.
Sell with ease on Zillow
Get a Zillow Showcase℠ listing at no additional cost and you could sell for —faster.
$578,500
2% more+$11,570
With Zillow Showcase(estimated)$590,070
