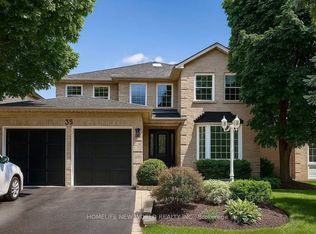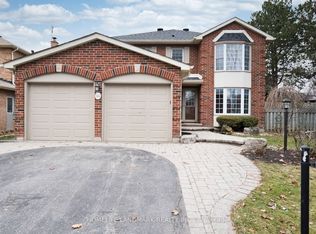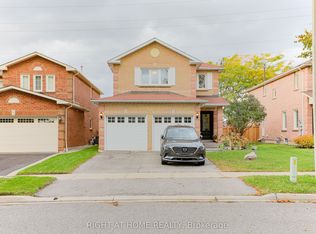Beautiful 4+1 Executive Home With A Finished Walkout Basement & A Pool On An Extra Deep Lot!!! An Incredible 3700 Sq Ft Of Living Space! In sought after neighborhood surrounded by executive large homes. Updated Kitchen W/ Granite Counters And Ss Appliances. Hardwood & Crown Molding! Freshly Painted! 5 Piece Master Bath With Soaker Tub And Glass Shower. Upgrd Interior Doors, Lever Handles, Sunroof,Decor Switches & Plugs, Smart remote operating lighting, ,Pot lights Insulated Garage With Newer Doors, Wood Fireplace, Huge Lot With No Neighbors Behind!!! Move In Ready Spotless Home! Extra Large L-Shaped Inground Pool and Backyard Oasis. Inlaw suit or Income Apartment potential. includes All Light Fixtures, All Appliances, Pool Equipment & Accessories, All Window Coverings, Newer Cac (2021), Newer Furnace(2021) Wood Fireplace, Crown Moldings And So Much More....Walking Distance To 3 Schools! Close to all amenities.
This property is off market, which means it's not currently listed for sale or rent on Zillow. This may be different from what's available on other websites or public sources.


