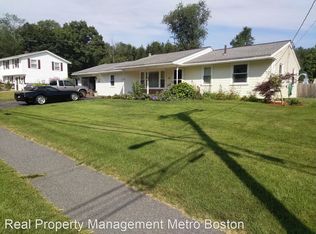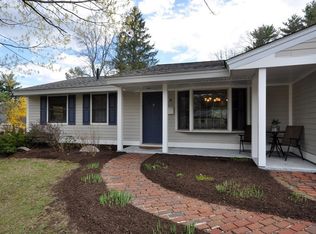Pride of Ownership in this Magnificently Maintained Custom Ranch, This Home Has It ALL Plus More In ONE LEVEL Living! New 2020 Architectural Certainteed Roof along with Heated Gutters. Beautiful Kitchen with Granite Counters as well as Newer SS Appliances and Slip Resistant Tile Floors. Home Features 3 Large Bedrooms including Master with Half Bathroom and Custom Tiled Full Bathroom with Thermostat Heated Floors. Large Living Room with Harvey Bow Window Overlooking Porch and Open to Dining Room. Additional Room Next to Kitchen Can Be a Perfect Sitting/Play Room Area. Thru The Sliding Doors, You Will Enter The Spectacular Custom Made ALL Season Family Room which Features Wide Pine as well as Cherry Wood Floors, Just Perfect for a Man Cave and/or Family Gatherings. This Home Also Has Central A/C, 1 Car Garage with Plenty of Off-Street Parking, and a Large Leveled Lot. Plus Many More Updates!!! Close To ALL Major Hwys. and Mins. from Famous Downtown Hudson. Come See Today!
This property is off market, which means it's not currently listed for sale or rent on Zillow. This may be different from what's available on other websites or public sources.

