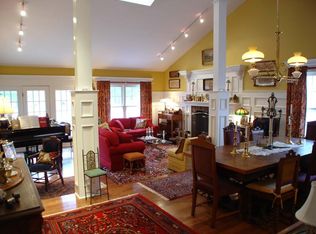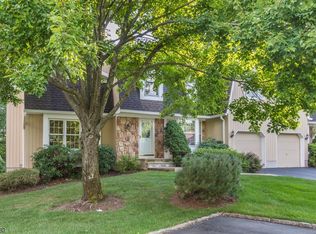Closed
$875,000
10 Bradford Ln, Bernards Twp., NJ 07920
3beds
4baths
--sqft
Single Family Residence
Built in 1985
-- sqft lot
$893,800 Zestimate®
$--/sqft
$5,306 Estimated rent
Home value
$893,800
$822,000 - $974,000
$5,306/mo
Zestimate® history
Loading...
Owner options
Explore your selling options
What's special
Zillow last checked: 20 hours ago
Listing updated: July 10, 2025 at 01:58am
Listed by:
Alma Aguayo 908-766-7500,
Weichert Realtors,
Irina Bagmut
Bought with:
Peggy Oblack
Bhhs Fox & Roach
Source: GSMLS,MLS#: 3962156
Price history
| Date | Event | Price |
|---|---|---|
| 7/3/2025 | Sold | $875,000+9.5% |
Source: | ||
| 5/23/2025 | Pending sale | $799,000 |
Source: | ||
| 5/10/2025 | Listed for sale | $799,000+74.6% |
Source: | ||
| 8/18/1999 | Sold | $457,495 |
Source: Public Record Report a problem | ||
Public tax history
| Year | Property taxes | Tax assessment |
|---|---|---|
| 2025 | $11,684 +1.2% | $656,800 +1.2% |
| 2024 | $11,542 -4.4% | $648,800 +1.4% |
| 2023 | $12,069 +6.7% | $639,900 +10.8% |
Find assessor info on the county website
Neighborhood: 07920
Nearby schools
GreatSchools rating
- 9/10Cedar Hill SchoolGrades: K-5Distance: 0.8 mi
- 9/10William Annin Middle SchoolGrades: 6-8Distance: 1.5 mi
- 7/10Ridge High SchoolGrades: 9-12Distance: 0.9 mi
Get a cash offer in 3 minutes
Find out how much your home could sell for in as little as 3 minutes with a no-obligation cash offer.
Estimated market value$893,800
Get a cash offer in 3 minutes
Find out how much your home could sell for in as little as 3 minutes with a no-obligation cash offer.
Estimated market value
$893,800

