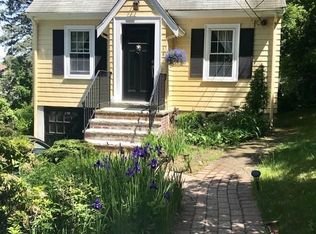Home built in 1920. Extensive renovations in 2006 to provide more open concept. Features back porch, two upstairs bathrooms, one upstairs bathroom, and one downstairs room/office that can be used at a third bedroom.
This property is off market, which means it's not currently listed for sale or rent on Zillow. This may be different from what's available on other websites or public sources.
