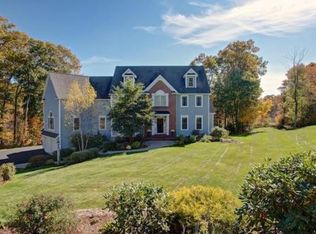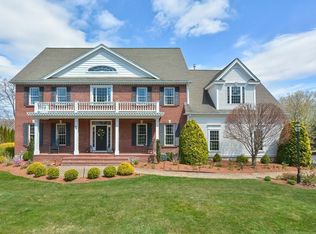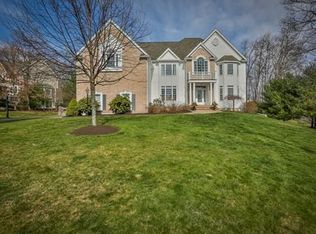Sold for $1,725,000 on 10/07/24
$1,725,000
10 Bowker Rd, Hopkinton, MA 01748
4beds
4,090sqft
Single Family Residence
Built in 2004
1.03 Acres Lot
$1,734,400 Zestimate®
$422/sqft
$6,678 Estimated rent
Home value
$1,734,400
$1.60M - $1.89M
$6,678/mo
Zestimate® history
Loading...
Owner options
Explore your selling options
What's special
Welcome to this beautifully maintained home in lovely Springwood! Set on a private, wooded lot, the home offers all the conveniences of a well designed floor plan. Cook's kitchen with tons of prep space, large center island, wine fridge, double ovens, SS appliances and 4 burner w/griddle gas cooktop. Large family room with fire place opens to kitchen. Spacious composite deck, perfect for entertaining. Finished lower level offers lots of windows, natural light and walk out access to yard. Full bath in lower level plus flex space.There are two home offices, one on first and one on second floor. Primary suite has large sitting area with fire place and two walk in closets. Beautifully updated primary bath with gorgeous tile shower and two vanities with dressing table. Mudroom w/ locker system. Second floor laundry room includes sink. Garage wired for 50 amp EV outlet. Minimal electric bills due to solar panels. Close to center of town and Hopkinton's highly rated school
Zillow last checked: 8 hours ago
Listing updated: October 09, 2024 at 06:32pm
Listed by:
My House Partners Team 508-439-2728,
RE/MAX Executive Realty 508-435-6700
Bought with:
Paige B. Haley
Blue Point Realty, LLC
Source: MLS PIN,MLS#: 73273728
Facts & features
Interior
Bedrooms & bathrooms
- Bedrooms: 4
- Bathrooms: 5
- Full bathrooms: 4
- 1/2 bathrooms: 1
Primary bedroom
- Features: Bathroom - Full, Bathroom - Double Vanity/Sink, Vaulted Ceiling(s), Walk-In Closet(s), Flooring - Wall to Wall Carpet, Window(s) - Picture, Recessed Lighting, Tray Ceiling(s)
- Level: Second
Bedroom 2
- Features: Closet, Flooring - Wall to Wall Carpet
- Level: Second
Bedroom 3
- Features: Closet, Flooring - Wall to Wall Carpet
- Level: Second
Bedroom 4
- Features: Closet, Flooring - Wall to Wall Carpet
Primary bathroom
- Features: Yes
Bathroom 1
- Features: Bathroom - Half, Flooring - Stone/Ceramic Tile
- Level: First
Bathroom 2
- Features: Bathroom - Full, Bathroom - Tiled With Tub & Shower, Flooring - Stone/Ceramic Tile, Countertops - Stone/Granite/Solid
- Level: Second
Bathroom 3
- Features: Bathroom - Full, Bathroom - Tiled With Tub & Shower, Flooring - Stone/Ceramic Tile, Countertops - Stone/Granite/Solid
- Level: Second
Dining room
- Features: Flooring - Hardwood, Window(s) - Picture, Lighting - Pendant, Crown Molding, Decorative Molding, Tray Ceiling(s)
- Level: First
Family room
- Features: Cathedral Ceiling(s), Closet/Cabinets - Custom Built, Flooring - Wall to Wall Carpet, Window(s) - Picture, Open Floorplan, Recessed Lighting, Decorative Molding, Window Seat
- Level: First
Kitchen
- Features: Flooring - Hardwood, Dining Area, Balcony / Deck, Countertops - Stone/Granite/Solid, Kitchen Island, Cabinets - Upgraded, Deck - Exterior, Exterior Access, Open Floorplan, Recessed Lighting, Slider, Stainless Steel Appliances, Wine Chiller, Gas Stove
- Level: First
Living room
- Features: Flooring - Hardwood, Crown Molding, Decorative Molding
- Level: First
Office
- Features: Closet/Cabinets - Custom Built, Flooring - Hardwood, French Doors
- Level: First
Heating
- Forced Air, Natural Gas
Cooling
- Central Air
Appliances
- Laundry: Flooring - Stone/Ceramic Tile, Electric Dryer Hookup, Washer Hookup, Sink, Second Floor
Features
- Closet/Cabinets - Custom Built, Recessed Lighting, Bathroom - Double Vanity/Sink, Bathroom - Tiled With Shower Stall, Bathroom - With Tub, Closet - Linen, Countertops - Stone/Granite/Solid, Bathroom - Full, Home Office, Game Room, Bathroom, Sitting Room, Central Vacuum
- Flooring: Tile, Carpet, Hardwood, Flooring - Hardwood, Flooring - Wall to Wall Carpet, Flooring - Stone/Ceramic Tile
- Doors: French Doors, Insulated Doors
- Windows: Insulated Windows
- Basement: Full,Finished,Walk-Out Access,Interior Entry,Radon Remediation System
- Number of fireplaces: 2
- Fireplace features: Family Room, Master Bedroom
Interior area
- Total structure area: 4,090
- Total interior livable area: 4,090 sqft
Property
Parking
- Total spaces: 6
- Parking features: Attached, Paved Drive, Off Street, Paved
- Attached garage spaces: 3
- Has uncovered spaces: Yes
Features
- Exterior features: Professional Landscaping, Sprinkler System, Decorative Lighting
Lot
- Size: 1.03 Acres
- Features: Wooded
Details
- Parcel number: M:0U26 B:0037 L:0,535003
- Zoning: RB
Construction
Type & style
- Home type: SingleFamily
- Architectural style: Colonial
- Property subtype: Single Family Residence
Materials
- Frame
- Foundation: Concrete Perimeter
- Roof: Shingle
Condition
- Remodeled
- Year built: 2004
Utilities & green energy
- Sewer: Private Sewer
- Water: Public, Private
- Utilities for property: for Gas Range, for Electric Oven, for Electric Dryer, Washer Hookup
Green energy
- Energy efficient items: Thermostat
- Energy generation: Solar
Community & neighborhood
Community
- Community features: Park, Walk/Jog Trails, Golf, Medical Facility, Bike Path, Conservation Area
Location
- Region: Hopkinton
- Subdivision: Springwood
Other
Other facts
- Listing terms: Contract
Price history
| Date | Event | Price |
|---|---|---|
| 10/7/2024 | Sold | $1,725,000-2%$422/sqft |
Source: MLS PIN #73273728 Report a problem | ||
| 8/22/2024 | Contingent | $1,760,000$430/sqft |
Source: MLS PIN #73273728 Report a problem | ||
| 8/7/2024 | Listed for sale | $1,760,000+53%$430/sqft |
Source: MLS PIN #73273728 Report a problem | ||
| 6/15/2007 | Sold | $1,150,000+5.5%$281/sqft |
Source: Public Record Report a problem | ||
| 10/7/2004 | Sold | $1,090,000$267/sqft |
Source: Public Record Report a problem | ||
Public tax history
| Year | Property taxes | Tax assessment |
|---|---|---|
| 2025 | $22,424 +3% | $1,581,400 +6.1% |
| 2024 | $21,770 +3.3% | $1,490,100 +11.8% |
| 2023 | $21,068 +1.9% | $1,332,600 +9.7% |
Find assessor info on the county website
Neighborhood: 01748
Nearby schools
GreatSchools rating
- NAMarathon Elementary SchoolGrades: K-1Distance: 1.3 mi
- 8/10Hopkinton Middle SchoolGrades: 6-8Distance: 1.8 mi
- 10/10Hopkinton High SchoolGrades: 9-12Distance: 1.7 mi
Schools provided by the listing agent
- Elementary: Marath,Elm,Hpkn
- Middle: Hopkinton Middl
- High: Hopkinton High
Source: MLS PIN. This data may not be complete. We recommend contacting the local school district to confirm school assignments for this home.
Get a cash offer in 3 minutes
Find out how much your home could sell for in as little as 3 minutes with a no-obligation cash offer.
Estimated market value
$1,734,400
Get a cash offer in 3 minutes
Find out how much your home could sell for in as little as 3 minutes with a no-obligation cash offer.
Estimated market value
$1,734,400


