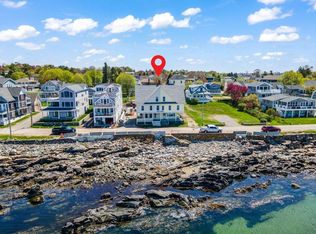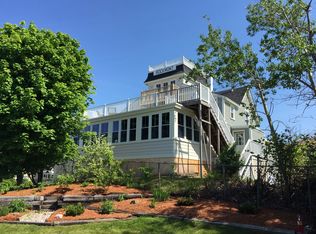The views from this seasonal 3-brdm cottage will astound you. 4th bedroom in private annex. Outdoor living spaces ample and private. Superb deck off second floor master and more parking than you need! Walk to Short Sands Beach, directly down beach stairs.
This property is off market, which means it's not currently listed for sale or rent on Zillow. This may be different from what's available on other websites or public sources.


