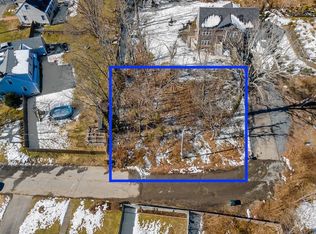Sold for $450,000
$450,000
10 Bourne Rd, Swansea, MA 02777
3beds
1,547sqft
Single Family Residence
Built in 1951
10,019 Square Feet Lot
$507,300 Zestimate®
$291/sqft
$3,027 Estimated rent
Home value
$507,300
$482,000 - $533,000
$3,027/mo
Zestimate® history
Loading...
Owner options
Explore your selling options
What's special
Exuding considerable curb appeal, this classic New England Cape is set on just under 1/4 acre offering both a lush front and back yard as well as a gravel patio. Enter the front door to be greeted by a bright interior and inviting floor plan. The center staircase is flanked by a sunny living room with a large picture window on the left and an equally bright, and spacious dining room on the right. Adjacent to the dining room is a crisp white kitchen with ample space to add an eating nook or center island. The kitchen also offers access to both a side porch and a delightful sunroom overlooking the private backyard bordered by fencing and an established row of arborvitae trees. A hallway off the kitchen leads to a full bath and 1st floor bedroom. Upstairs are two additional bedrooms and a full bath. Other amenities include a new roof, hardwood floors, full basement and outdoor shed. First showings: 10/7 Open House from 11am -12:30pm
Zillow last checked: 8 hours ago
Listing updated: November 21, 2023 at 01:36am
Listed by:
Team MCM 508-995-2444,
Gibson Sotheby's International Realty 774-202-7603,
Christopher Hiller 508-965-8409
Bought with:
Caitlin Clement
Harborside Realty
Source: MLS PIN,MLS#: 73166800
Facts & features
Interior
Bedrooms & bathrooms
- Bedrooms: 3
- Bathrooms: 2
- Full bathrooms: 2
Primary bedroom
- Features: Flooring - Hardwood
- Level: First
Bedroom 2
- Features: Ceiling Fan(s), Flooring - Hardwood
- Level: Second
Bedroom 3
- Features: Ceiling Fan(s), Flooring - Hardwood
- Level: Second
Bathroom 1
- Features: Bathroom - Full, Bathroom - With Shower Stall, Flooring - Stone/Ceramic Tile
- Level: First
Bathroom 2
- Features: Bathroom - Full, Bathroom - With Tub & Shower, Flooring - Hardwood
- Level: Second
Dining room
- Features: Flooring - Hardwood
- Level: First
Kitchen
- Features: Breakfast Bar / Nook, Gas Stove
- Level: First
Living room
- Features: Flooring - Hardwood, Window(s) - Picture
- Level: First
Heating
- Baseboard, Natural Gas
Cooling
- Window Unit(s)
Appliances
- Laundry: In Basement
Features
- Ceiling Fan(s), Sun Room
- Flooring: Flooring - Stone/Ceramic Tile
- Basement: Full
- Has fireplace: No
Interior area
- Total structure area: 1,547
- Total interior livable area: 1,547 sqft
Property
Parking
- Total spaces: 4
- Parking features: Paved Drive, Paved
- Uncovered spaces: 4
Features
- Patio & porch: Porch, Patio
- Exterior features: Porch, Patio, Storage, Fenced Yard
- Fencing: Fenced
- Waterfront features: Bay, Beach Ownership(Public)
Lot
- Size: 10,019 sqft
Details
- Parcel number: M:050.0 B:0137 L:00000,3610932
- Zoning: R1
Construction
Type & style
- Home type: SingleFamily
- Architectural style: Cape
- Property subtype: Single Family Residence
Materials
- Frame
- Foundation: Concrete Perimeter
- Roof: Shingle
Condition
- Year built: 1951
Utilities & green energy
- Sewer: Private Sewer
- Water: Public
Community & neighborhood
Location
- Region: Swansea
Other
Other facts
- Listing terms: Contract
Price history
| Date | Event | Price |
|---|---|---|
| 11/20/2023 | Sold | $450,000+3.4%$291/sqft |
Source: MLS PIN #73166800 Report a problem | ||
| 10/11/2023 | Contingent | $435,000$281/sqft |
Source: MLS PIN #73166800 Report a problem | ||
| 10/4/2023 | Listed for sale | $435,000+14.5%$281/sqft |
Source: MLS PIN #73166800 Report a problem | ||
| 1/29/2021 | Sold | $380,000+4.1%$246/sqft |
Source: MLS PIN #72765130 Report a problem | ||
| 12/13/2020 | Pending sale | $364,900$236/sqft |
Source: Marble House Realty, Inc. #72765130 Report a problem | ||
Public tax history
| Year | Property taxes | Tax assessment |
|---|---|---|
| 2025 | $5,412 +5.7% | $454,000 +6.3% |
| 2024 | $5,120 +13% | $427,000 +23.8% |
| 2023 | $4,529 +6.4% | $344,900 +16.6% |
Find assessor info on the county website
Neighborhood: 02777
Nearby schools
GreatSchools rating
- NAGardner Elementary SchoolGrades: K-2Distance: 0.3 mi
- 6/10Joseph Case Jr High SchoolGrades: 6-8Distance: 1.5 mi
- 5/10Joseph Case High SchoolGrades: 9-12Distance: 1.8 mi
Schools provided by the listing agent
- Middle: Case Jr High
- High: Case High
Source: MLS PIN. This data may not be complete. We recommend contacting the local school district to confirm school assignments for this home.

Get pre-qualified for a loan
At Zillow Home Loans, we can pre-qualify you in as little as 5 minutes with no impact to your credit score.An equal housing lender. NMLS #10287.
