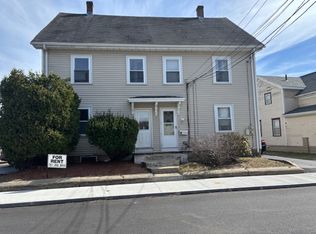This large 3 bed, 1 and 1/2 bath features a large open kitchen with island. Great for entertaining. The eat-in kitchen also features updated tile flooring and ample cabinetry. The home has a very large private back yard. The entire home gets very nice natural light! Enjoy additional living space in the rear family room is surrounded in windows overlooking the private rear and side yard. The second floor features nicely sized bedrooms and a generous master bedroom. The home is located right on the Winchester/Woburn line. Walking distance to Horn Pond. Open houses begin on Saturday 5/4!
This property is off market, which means it's not currently listed for sale or rent on Zillow. This may be different from what's available on other websites or public sources.
