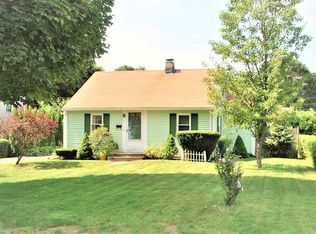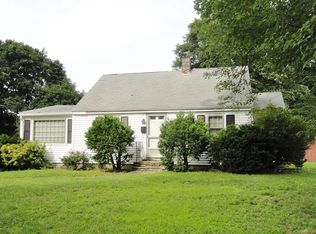This adorable cape hides a spacious surprise! Total gross living area over 2100 sq ft! The full dormer on the second floor features 4 large bedrooms and a full bath with laundry hook ups! All wood floors, first floor has 14 x 34 oversized family room with a wood stove and sliders to the deck and fully fenced in yard! Eat-in country kitchen with open shelving and wood floors. 1st floor has a large bedroom and second room which would be a convenient home office! Another full bath on the first floor makes single level living optional. Enjoy quick highway access on a quiet residential street. Replacement windows, flat private yard with mature plantings. Welcome home!!
This property is off market, which means it's not currently listed for sale or rent on Zillow. This may be different from what's available on other websites or public sources.

