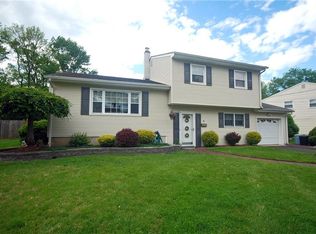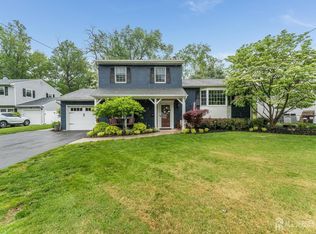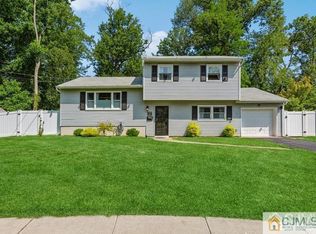Sold for $450,000 on 12/22/22
$450,000
10 Bonnie Brook Ter, Middlesex, NJ 08846
4beds
1,680sqft
Single Family Residence
Built in 1960
0.27 Acres Lot
$590,100 Zestimate®
$268/sqft
$3,764 Estimated rent
Home value
$590,100
$561,000 - $620,000
$3,764/mo
Zestimate® history
Loading...
Owner options
Explore your selling options
What's special
Welcome to this beautiful 4 Bed 2 Bath Home in the desirable neighborhood of Middlesex! Perfect to settle & move right in! The first level offers a spacious Living Rm & Dining Rm with Cathedral Ceilings. Plenty of natural sunlight and Hardwood flooring throughout! Eat-In Kitchen offers plenty of cabinetry storage! Down the hall, 3 spacious Bedrooms with plenty of closet space. Master Bedroom has access to the Main Full Bath offering Modern Upgrades and a Tub Shower! Step right down to the lower-level Family Rm with a crisp neutral palette making it easy to customize. Spacious and great for endless entertainment! 4th Bedroom currently used as a playroom but can easily be converted back. Convenient Full Bath on this lower level too! Sunroom with beautiful views of the backyard! Enjoy the peace and privacy of your Fenced-In spacious backyard. Patio & Storage Shed too! 2 Car Garage and so much more. Come & See Today!
Zillow last checked: 8 hours ago
Listing updated: September 26, 2023 at 08:32pm
Listed by:
ROBERT DEKANSKI,
RE/MAX 1st ADVANTAGE 732-827-5344,
MICHAEL LAICO,
RE/MAX 1st ADVANTAGE
Source: All Jersey MLS,MLS#: 2304846R
Facts & features
Interior
Bedrooms & bathrooms
- Bedrooms: 4
- Bathrooms: 2
- Full bathrooms: 2
Primary bedroom
- Area: 176.01
- Dimensions: 11.42 x 15.42
Bedroom 2
- Area: 130.57
- Dimensions: 9.92 x 13.17
Bedroom 3
- Area: 123.69
- Dimensions: 10.17 x 12.17
Bathroom
- Features: Tub Shower
Dining room
- Features: Formal Dining Room
- Area: 123.26
- Dimensions: 11.83 x 10.42
Kitchen
- Features: Eat-in Kitchen, Separate Dining Area
- Area: 149.17
- Dimensions: 14.92 x 10
Living room
- Area: 218.03
- Dimensions: 15.67 x 13.92
Basement
- Area: 0
Heating
- Forced Air
Cooling
- Central Air, Ceiling Fan(s)
Appliances
- Included: Dishwasher, Gas Range/Oven, Microwave, Refrigerator, Gas Water Heater
Features
- Cathedral Ceiling(s), Drapes-See Remarks, 1 Bedroom, Laundry Room, Bath Full, Other Room(s), Family Room, Utility Room, Florida Room, 3 Bedrooms, Kitchen, Living Room, Dining Room, Attic
- Flooring: Ceramic Tile, Wood
- Windows: Drapes
- Has basement: No
- Has fireplace: No
Interior area
- Total structure area: 1,680
- Total interior livable area: 1,680 sqft
Property
Parking
- Total spaces: 2
- Parking features: 2 Car Width, Additional Parking, Asphalt, Garage, Attached, Garage Door Opener, Driveway
- Attached garage spaces: 2
- Has uncovered spaces: Yes
Features
- Levels: Two, Bi-Level
- Stories: 2
- Patio & porch: Patio
- Exterior features: Curbs, Patio, Sidewalk, Fencing/Wall, Storage Shed, Yard
- Fencing: Fencing/Wall
Lot
- Size: 0.27 Acres
- Dimensions: 154.00 x 75.00
- Features: Cul-De-Sac, Level
Details
- Additional structures: Shed(s)
- Parcel number: 10000070200003
- Zoning: R-75
Construction
Type & style
- Home type: SingleFamily
- Architectural style: Bi-Level
- Property subtype: Single Family Residence
Materials
- Roof: Asphalt
Condition
- Year built: 1960
Utilities & green energy
- Gas: Natural Gas
- Sewer: Public Sewer
- Water: Public
- Utilities for property: Electricity Connected, Natural Gas Connected
Community & neighborhood
Community
- Community features: Curbs, Sidewalks
Location
- Region: Middlesex
Other
Other facts
- Ownership: Fee Simple
Price history
| Date | Event | Price |
|---|---|---|
| 12/22/2022 | Sold | $450,000$268/sqft |
Source: | ||
| 11/1/2022 | Pending sale | $450,000$268/sqft |
Source: | ||
| 11/1/2022 | Contingent | $450,000$268/sqft |
Source: | ||
| 10/18/2022 | Listed for sale | $450,000+45.6%$268/sqft |
Source: | ||
| 3/24/2021 | Listing removed | -- |
Source: Owner | ||
Public tax history
| Year | Property taxes | Tax assessment |
|---|---|---|
| 2024 | $11,480 +5% | $496,100 |
| 2023 | $10,929 +4.6% | $496,100 +369.8% |
| 2022 | $10,445 +2.6% | $105,600 |
Find assessor info on the county website
Neighborhood: 08846
Nearby schools
GreatSchools rating
- 4/10Parker Elementary SchoolGrades: K-3Distance: 0.8 mi
- 4/10Von E Mauger Middle SchoolGrades: 6-8Distance: 1.7 mi
- 4/10Middlesex High SchoolGrades: 9-12Distance: 0.8 mi
Get a cash offer in 3 minutes
Find out how much your home could sell for in as little as 3 minutes with a no-obligation cash offer.
Estimated market value
$590,100
Get a cash offer in 3 minutes
Find out how much your home could sell for in as little as 3 minutes with a no-obligation cash offer.
Estimated market value
$590,100


