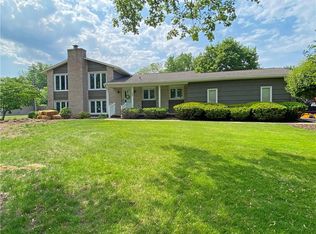Closed
$395,000
10 Boniface Dr, Rochester, NY 14620
4beds
1,950sqft
Single Family Residence
Built in 1974
0.29 Acres Lot
$452,300 Zestimate®
$203/sqft
$2,745 Estimated rent
Home value
$452,300
$430,000 - $475,000
$2,745/mo
Zestimate® history
Loading...
Owner options
Explore your selling options
What's special
Charming colonial in the heart of Brighton! This beautifully maintained home features a plethora of updates throughout like fresh paint, new carpeting, new doors & more! Inside this classic, center-entrance colonial you’ll find a cozy family room w/ a brick hearth w/b fireplace & living room w/ large windows that offer plenty of light. Beaming hardwoods carry through to the back of the house through the formal dining room. An updated kitchen offers granite countertops, newer tile backsplash, SS sink & fixtures. Sliding glass doors lead to the fully fenced backyard & patio area, making entertaining family & friends seamlessly easy! The 2nd floor offers a primary bedroom ensuite, 3 additional bedrooms & a 2nd full bath. W/ new flooring & Paradigm audio sound system, the full basement offers tons of potential for an in-home office, rec room or at-home movie theater. This versatile home is waiting for you to make it your own! Delayed showings & negotiations on file. Showings being Fri 5/5 @9am. All offers due Tues 5/9 @2pm.
Zillow last checked: 8 hours ago
Listing updated: June 13, 2023 at 08:26am
Listed by:
Mark A. Siwiec 585-340-4978,
Keller Williams Realty Greater Rochester
Bought with:
Rachel Mirsky, 10401282777
Keller Williams Realty Greater Rochester
Source: NYSAMLSs,MLS#: R1468731 Originating MLS: Rochester
Originating MLS: Rochester
Facts & features
Interior
Bedrooms & bathrooms
- Bedrooms: 4
- Bathrooms: 3
- Full bathrooms: 2
- 1/2 bathrooms: 1
- Main level bathrooms: 1
Heating
- Gas, Forced Air
Cooling
- Central Air
Appliances
- Included: Dryer, Dishwasher, Electric Oven, Electric Range, Gas Water Heater, Microwave, Refrigerator, Washer
- Laundry: Main Level
Features
- Den, Separate/Formal Dining Room, Entrance Foyer, Eat-in Kitchen, Separate/Formal Living Room, Granite Counters, Pantry, Storage, Bath in Primary Bedroom
- Flooring: Carpet, Hardwood, Laminate, Tile, Varies
- Basement: Full,Partially Finished,Sump Pump
- Number of fireplaces: 1
Interior area
- Total structure area: 1,950
- Total interior livable area: 1,950 sqft
Property
Parking
- Total spaces: 2
- Parking features: Attached, Electricity, Garage, Storage, Driveway
- Attached garage spaces: 2
Features
- Levels: Two
- Stories: 2
- Patio & porch: Patio
- Exterior features: Blacktop Driveway, Fully Fenced, Patio
- Fencing: Full
Lot
- Size: 0.29 Acres
- Dimensions: 107 x 160
- Features: Residential Lot
Details
- Parcel number: 2620001361600001051000
- Special conditions: Standard
Construction
Type & style
- Home type: SingleFamily
- Architectural style: Colonial
- Property subtype: Single Family Residence
Materials
- Brick, Other, See Remarks, Copper Plumbing
- Foundation: Block
- Roof: Asphalt,Shingle
Condition
- Resale
- Year built: 1974
Utilities & green energy
- Electric: Circuit Breakers
- Sewer: Connected
- Water: Connected, Public
- Utilities for property: Sewer Connected, Water Connected
Green energy
- Energy efficient items: HVAC
Community & neighborhood
Security
- Security features: Security System Owned
Location
- Region: Rochester
- Subdivision: Meadowview Sec 05
Other
Other facts
- Listing terms: Cash,Conventional,FHA,VA Loan
Price history
| Date | Event | Price |
|---|---|---|
| 6/9/2023 | Sold | $395,000+31.7%$203/sqft |
Source: | ||
| 5/11/2023 | Pending sale | $299,900$154/sqft |
Source: | ||
| 5/4/2023 | Listed for sale | $299,900+72.4%$154/sqft |
Source: | ||
| 10/15/2002 | Sold | $174,000$89/sqft |
Source: Public Record Report a problem | ||
Public tax history
| Year | Property taxes | Tax assessment |
|---|---|---|
| 2024 | -- | $214,000 |
| 2023 | -- | $214,000 |
| 2022 | -- | $214,000 |
Find assessor info on the county website
Neighborhood: 14620
Nearby schools
GreatSchools rating
- 7/10French Road Elementary SchoolGrades: 3-5Distance: 1.6 mi
- 7/10Twelve Corners Middle SchoolGrades: 6-8Distance: 1.1 mi
- 8/10Brighton High SchoolGrades: 9-12Distance: 1 mi
Schools provided by the listing agent
- District: Brighton
Source: NYSAMLSs. This data may not be complete. We recommend contacting the local school district to confirm school assignments for this home.
