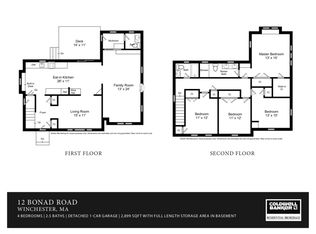Your updating will make this a fabulous opportunity to live in a wonderful Winchester neighborhood! Large open kitchen with handy half bath, formal dining room and fireplaced living room. Upstairs could be 3 or 4 bedrooms (depending on your size requirements) and a full bath. Weil Mclain boiler and BoilerMate HW tank were installed in 1995. One car garage and good sized rear and side lot complete the picture. A lot of house for the money and just four blocks from the award winning Muraco Elementary School!
This property is off market, which means it's not currently listed for sale or rent on Zillow. This may be different from what's available on other websites or public sources.
