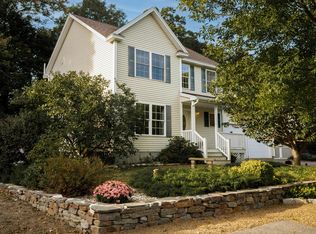Closed
$935,000
10 Blueberry Road, Cape Elizabeth, ME 04107
4beds
3,368sqft
Single Family Residence
Built in 2005
8,276.4 Square Feet Lot
$1,015,800 Zestimate®
$278/sqft
$4,260 Estimated rent
Home value
$1,015,800
Estimated sales range
Not available
$4,260/mo
Zestimate® history
Loading...
Owner options
Explore your selling options
What's special
Welcome to this stunning 4-bedroom home in the sought-after neighborhood of Cape Elizabeth. This spacious property features a master bedroom upstairs, providing privacy and tranquility. The large finished basement offers additional living space, perfect for a home office, gym, or entertainment area. Step into the sunroom, which leads to a charming patio outside, where you can enjoy the peaceful surroundings and entertain guests. The spacious kitchen in this home is a chef's dream, featuring modern appliances, ample counter space, and stylish cabinetry. Whether you're preparing a quick meal for yourself or hosting a dinner party for friends and family, this kitchen provides the perfect setting for all your culinary endeavors. In addition to the impressive kitchen, this home boasts multiple living spaces, offering versatility and comfort for all your needs. From cozy family rooms to elegant formal living areas, there is plenty of room to relax, entertain, and unwind. Whether you're looking for a quiet space to read a book or a lively area to host gatherings, this home provides the ideal layout for every occasion. With its spacious kitchen and multiple living spaces, this home is designed to accommodate your lifestyle with ease and elegance. Situated on a quiet cul-de-sac, this home offers a serene retreat from the hustle and bustle of everyday life. Don't miss the opportunity to own this beautiful property in a prime location! Some photos in this listing have been digitally staged for your convenience!
Zillow last checked: 8 hours ago
Listing updated: September 24, 2024 at 07:37pm
Listed by:
Legacy Properties Sotheby's International Realty
Bought with:
Duston Leddy Real Estate
Source: Maine Listings,MLS#: 1582645
Facts & features
Interior
Bedrooms & bathrooms
- Bedrooms: 4
- Bathrooms: 3
- Full bathrooms: 2
- 1/2 bathrooms: 1
Primary bedroom
- Features: Closet, Full Bath, Soaking Tub, Walk-In Closet(s)
- Level: Second
Bedroom 1
- Level: Second
Bedroom 2
- Level: Second
Bedroom 3
- Level: Second
Family room
- Level: First
Great room
- Level: First
Kitchen
- Level: First
Living room
- Level: First
Office
- Level: First
Sunroom
- Level: First
Heating
- Baseboard, Forced Air, Geothermal, Hot Water, Zoned
Cooling
- Central Air
Appliances
- Included: Dishwasher, Dryer, Microwave, Electric Range, Refrigerator, Washer, ENERGY STAR Qualified Appliances
Features
- Bathtub, Shower, Walk-In Closet(s), Primary Bedroom w/Bath
- Flooring: Other, Wood
- Windows: Double Pane Windows, Storm Window(s)
- Basement: Interior Entry,Daylight,Finished,Full
- Has fireplace: No
Interior area
- Total structure area: 3,368
- Total interior livable area: 3,368 sqft
- Finished area above ground: 2,468
- Finished area below ground: 900
Property
Parking
- Total spaces: 2
- Parking features: Paved, 1 - 4 Spaces, Garage Door Opener, Heated Garage
- Attached garage spaces: 2
Features
- Patio & porch: Patio
Lot
- Size: 8,276 sqft
- Features: Near Public Beach, Near Shopping, Near Town, Neighborhood, Suburban, Cul-De-Sac, Level, Open Lot, Sidewalks, Landscaped
Details
- Parcel number: CAPEU34017015000
- Zoning: Residental
- Other equipment: Internet Access Available, Other
Construction
Type & style
- Home type: SingleFamily
- Architectural style: Colonial
- Property subtype: Single Family Residence
Materials
- Wood Frame, Vinyl Siding
- Roof: Shingle
Condition
- Year built: 2005
Utilities & green energy
- Electric: Circuit Breakers
- Sewer: Public Sewer
- Water: Public
Green energy
- Energy efficient items: Ceiling Fans, Double Wall (12''+) Construction, Water Heater, Thermostat
Community & neighborhood
Location
- Region: Cape Elizabeth
Other
Other facts
- Road surface type: Paved
Price history
| Date | Event | Price |
|---|---|---|
| 6/12/2024 | Sold | $935,000-5.6%$278/sqft |
Source: | ||
| 4/8/2024 | Contingent | $990,900$294/sqft |
Source: | ||
| 3/12/2024 | Price change | $990,900-9.9%$294/sqft |
Source: | ||
| 2/21/2024 | Listed for sale | $1,100,000+19.6%$327/sqft |
Source: | ||
| 10/2/2023 | Listing removed | -- |
Source: | ||
Public tax history
| Year | Property taxes | Tax assessment |
|---|---|---|
| 2024 | $17,112 | $766,000 |
| 2023 | $17,112 +111.1% | $766,000 +99.9% |
| 2022 | $8,105 +4.4% | $383,200 |
Find assessor info on the county website
Neighborhood: 04107
Nearby schools
GreatSchools rating
- 10/10Pond Cove Elementary SchoolGrades: K-4Distance: 2.6 mi
- 10/10Cape Elizabeth Middle SchoolGrades: 5-8Distance: 2.7 mi
- 10/10Cape Elizabeth High SchoolGrades: 9-12Distance: 2.9 mi
Get pre-qualified for a loan
At Zillow Home Loans, we can pre-qualify you in as little as 5 minutes with no impact to your credit score.An equal housing lender. NMLS #10287.
