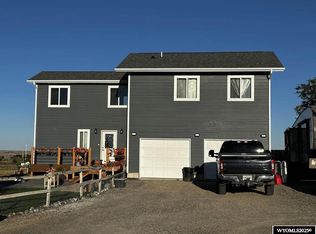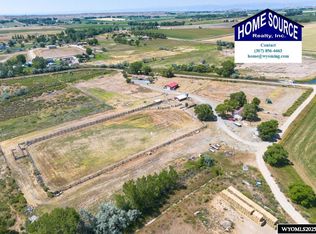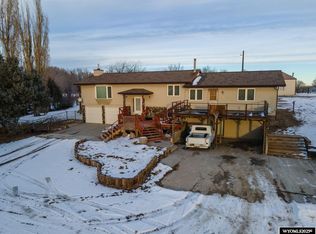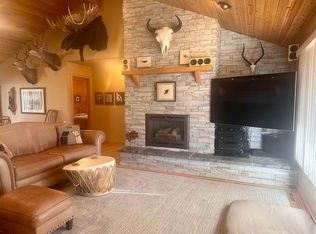Some homes feel like a deep exhale — this is one of them. Tucked across nearly 42 acres, with 27 irrigated, this property offers the rare kind of space that invites both work and wonder. The 3-bedroom, 3-bath home unfolds across 3,328 square feet of single-level living, designed for comfort and connection. Inside, you’ll find an updated kitchen with new countertops and a butcher block island that opens easily into the living area — the heart of everyday life and late-night conversations. The primary bath’s separate tub makes for a quiet retreat after long days spent outside. Above the attached two-car garage, there’s an accessory living space — flexible enough to be private guest quarters, a studio, or even a short-term rental with its own entry. Outside, a 32x48 foam-insulated shop stands ready for hobbies, equipment, or a small operation — the kind of practical luxury that makes rural life easier. And the views? They stretch from the Wind River Mountains to the Owl Creek Range, with Ocean Lake shimmering in between — a backdrop that never quite looks the same twice. This is the kind of place that offers possibilities: a hobby farm, a home base, a life a little more grounded and free.
Active
$497,500
10 Blue Shale Rd, Riverton, WY 82501
3beds
3baths
3,328sqft
Est.:
Manufactured Home, Single Family Residence
Built in 2000
41.97 Acres Lot
$-- Zestimate®
$149/sqft
$-- HOA
What's special
Foam-insulated shopSingle-level livingNew countertopsButcher block islandUpdated kitchen
- 408 days |
- 451 |
- 29 |
Zillow last checked: 8 hours ago
Listing updated: December 23, 2025 at 02:06pm
Listed by:
Natasha Hatfield Peck 307-851-8791,
Home Source Realty
Source: WYOMLS,MLS#: 20245582
Facts & features
Interior
Bedrooms & bathrooms
- Bedrooms: 3
- Bathrooms: 3
- Main level bathrooms: 2
Primary bedroom
- Area: 240
- Dimensions: 15 x 16
Bedroom 2
- Level: Main
- Area: 165
- Dimensions: 15 x 11
Bedroom 3
- Level: Main
- Area: 168
- Dimensions: 14 x 12
Bedroom 4
- Level: N/A
Bedroom 5
- Level: N/A
Dining room
- Level: Main
- Area: 121
- Dimensions: 11 x 11
Family room
- Level: Main
- Area: 324
- Dimensions: 18 x 18
Kitchen
- Level: Main
- Area: 392
- Dimensions: 14 x 28
Living room
- Level: Main
- Area: 504
- Dimensions: 18 x 28
Heating
- Forced Air Gas
Cooling
- Evaporative Window
Appliances
- Included: Dishwasher, Range/Oven, Refrigerator, Washer, Dryer, Range Hood
- Laundry: Main Level
Features
- Master Downstairs
- Flooring: Vinyl, Carpet
- Windows: Double Pane Windows
- Basement: None
- Number of fireplaces: 2
- Fireplace features: Two, Gas, Wood Burning
Interior area
- Total structure area: 3,328
- Total interior livable area: 3,328 sqft
- Finished area above ground: 3,328
Property
Parking
- Total spaces: 2
- Parking features: Attached, RV Access/Parking, Space for RV Parking
- Attached garage spaces: 2
Features
- Patio & porch: Covered, Deck
- Fencing: Wood,Wire
- Has view: Yes
- View description: Mountain(s)
Lot
- Size: 41.97 Acres
- Features: Horses Allowed, Landscaped
Details
- Additional structures: Workshop
- Parcel number: 77991812798900
- Zoning description: None
- Horses can be raised: Yes
Construction
Type & style
- Home type: MobileManufactured
- Property subtype: Manufactured Home, Single Family Residence
Materials
- Vinyl Siding
- Foundation: Block
- Roof: Aluminum
Condition
- Existing-a house that someone has lived in
- New construction: No
- Year built: 2000
Utilities & green energy
- Electric: Rural Electric
- Gas: Propane
- Sewer: Septic Tank
- Water: Private
Community & HOA
Community
- Subdivision: No Subdivision
HOA
- Has HOA: No
Location
- Region: Riverton
Financial & listing details
- Price per square foot: $149/sqft
- Tax assessed value: $14,892
- Annual tax amount: $2,201
- Date on market: 11/15/2024
Estimated market value
Not available
Estimated sales range
Not available
$1,161/mo
Price history
Price history
Price history is unavailable.
Public tax history
Public tax history
| Year | Property taxes | Tax assessment |
|---|---|---|
| 2025 | $104 | $1,415 -25.4% |
| 2024 | -- | $1,896 +0.5% |
| 2023 | $141 | $1,887 +25.4% |
Find assessor info on the county website
BuyAbility℠ payment
Est. payment
$2,364/mo
Principal & interest
$1929
Property taxes
$261
Home insurance
$174
Climate risks
Neighborhood: 82501
Nearby schools
GreatSchools rating
- NACrowheart Elementary SchoolGrades: PK-3Distance: 36.9 mi
- 5/10Wind River Middle SchoolGrades: 6-8Distance: 11.1 mi
- 5/10Wind River High SchoolGrades: 9-12Distance: 11.1 mi
- Loading




