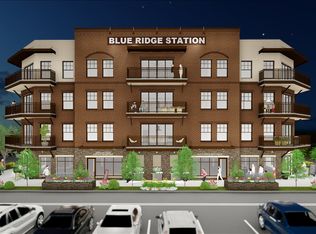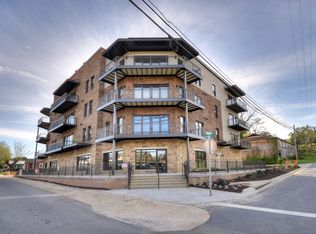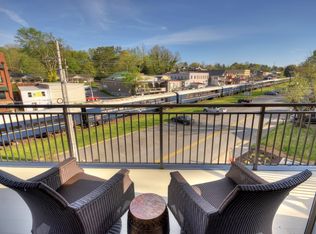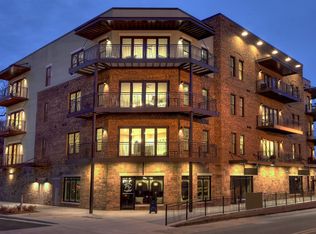^Rustic Chalet Mountain Home^ Located in the heart of the highly sought after Aska Adventure Area in the newly developed community of Blue Ridge Escape, this property boasts some of the best long range views of the North Georgia mountains in the entire region. This 4 bedroom, 3 1/2 bath mountain retreat is situated on a 1.57 acre gentle lot and offers many luxurious upgrades including an open flowing floorplan, grand cathedral ceilings, 2 stacked stone interior fireplaces, lots of glass for natural light, custom tile bathrooms, granite countertops, party porch with an exterior wood-burning fireplace, spacious decking, and so much more. Only minutes from downtown Blue Ridge for all of your shopping, dining, and entertainment needs, you are also nearby to the Toccoa River, Lake Blue Ridge, and the National Forest for hiking and biking trails. Let's make your dream home a reality...
This property is off market, which means it's not currently listed for sale or rent on Zillow. This may be different from what's available on other websites or public sources.




