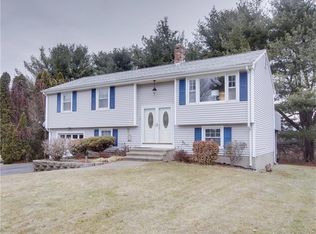Welcome home! This adorable raised ranch has been immaculately kept and generously updated! As you approach the house you will notice the tasteful and beautiful landscaping. Enter this beautiful home thorough the timeless double doors into your foyer. Head up the steps, and you will notice the GORGEOUS updates to the kitchen including upgraded cabinetry with newer applicances. The open floor plan between the kitchen, living room, and dining room is fantastic for family time or for entertaining. Walk through the sliders out to your large trex deck, which was redone 5 short years ago. This home offers 3 bedrooms, two with brand new wall to wall carpeting, a large full bathroom. Laminate floors can be found throughout the main floor. Head down to the finished basement to a versatile heated rec area with tile flooring. Head down the hallway, passing the half bath/laundry room and into the office. Access to the garage is easy through the finished basement space. In the garage, find a transfer switch, allowing a generator to power portions of the house if needed. This community is also ideal for the outdoor lover (please see additional remarks for further information). With this home, you really can have it all! Schedule your viewing today, this one will not last long!
This property is off market, which means it's not currently listed for sale or rent on Zillow. This may be different from what's available on other websites or public sources.

