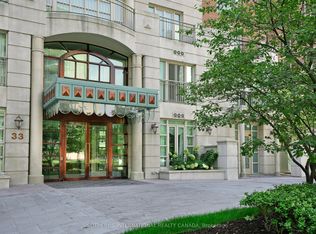Rarely Available South Facing Unit in the Upscale Aria Ravine Residence. Clear South Views Bring in Tons of Natural Sunlight. Open Concept Functional Layout Featuring a Large Dining/Living/Kitchen Area. No Wasted space. Split Two Bedroom Layout Allows for Extra Privacy. Granite Counter Tops And Stainless Steel Appliances In Kitchen. The Primary Bedroom Has it's Own 4 Pc En-suite bath and Walk-In Closet. Well Maintained Unit that was previously owner occupied. Walk To TTC/Subway, Mins To 401/404/DVP, Go Train Station. Close to Fairview Mall, Shops at Don Mills, Restaurants, Coffee Shops, Hospital, etc. Extensive building amenities including Concierge, Indoor Swimming Pool, Hot Tub, Sauna, Exercise Room, Party Room with Pool Table, Table Tennis, Library, Golf Simulator, Lots of Visitor Parking. Guest Suites, etc.
Apartment for rent
C$3,100/mo
10 Bloorview Pl #603, Toronto, ON M2J 0B1
2beds
Price may not include required fees and charges.
Apartment
Available now
-- Pets
Air conditioner, central air
In unit laundry
1 Parking space parking
Natural gas, forced air
What's special
South facing unitClear south viewsTons of natural sunlightOpen concept functional layoutSplit two bedroom layoutGranite countertopsStainless steel appliances
- 2 days
- on Zillow |
- -- |
- -- |
Travel times
Looking to buy when your lease ends?
Consider a first-time homebuyer savings account designed to grow your down payment with up to a 6% match & 4.15% APY.
Facts & features
Interior
Bedrooms & bathrooms
- Bedrooms: 2
- Bathrooms: 2
- Full bathrooms: 2
Heating
- Natural Gas, Forced Air
Cooling
- Air Conditioner, Central Air
Appliances
- Included: Dryer, Washer
- Laundry: In Unit, In-Suite Laundry
Features
- Sauna, Walk In Closet
Video & virtual tour
Property
Parking
- Total spaces: 1
- Details: Contact manager
Features
- Exterior features: Balcony, Clear View, Common Elements included in rent, Concierge, Concierge/Security, Exercise Room, Heating included in rent, Heating system: Forced Air, Heating: Gas, Hospital, In-Suite Laundry, Indoor Pool, Library, Lot Features: Clear View, Hospital, School, Public Transit, Library, Open Balcony, Parking included in rent, Party Room/Meeting Room, Public Transit, Sauna, School, TSCC, View Type: Clear, Visitor Parking, Walk In Closet, Water included in rent
- Spa features: Sauna
Construction
Type & style
- Home type: Apartment
- Property subtype: Apartment
Utilities & green energy
- Utilities for property: Water
Community & HOA
Community
- Features: Pool
HOA
- Amenities included: Pool, Sauna
Location
- Region: Toronto
Financial & listing details
- Lease term: Contact For Details
Price history
Price history is unavailable.
Neighborhood: Don Valley Village
There are 5 available units in this apartment building
![[object Object]](https://photos.zillowstatic.com/fp/8a4a7c3c34e21497a21d07e28ea5de3f-p_i.jpg)
