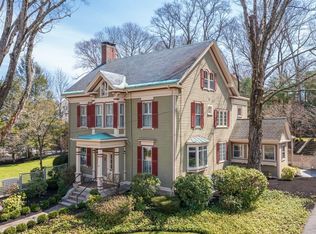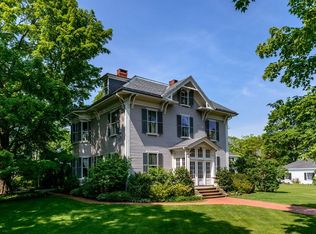Incredible opportunity to live on one of Lexingtons most beautiful and coveted tree lined streets, an effortless stroll to all Lex Center amenities, conservation trails, High School, commuter bus and Minute Man bikeway. Proudly sited on a very private, third acre of gorgeous, professionally landscaped grounds, this handsome Colonial represents the best of New England charm and character. Effortlessly combining tradition with modern amenities including, new Anderson windows, an oversized primary suite with a fabulous bath, updated kitchen and central air. This five bedroom home showcases warmth and light throughout with many spaces for formal or casual entertaining. Enjoy the front to back, gas-fireplaced, living room; formal dining room; two story, sky-lit family room off the chef's kitchen; eat-in sun room; or simply walk outdoors to relax in your own private oasis, surrounded by lush gardens. Discover the best of Munroe Hill an in-town location, with elegance, privacy and charm.
This property is off market, which means it's not currently listed for sale or rent on Zillow. This may be different from what's available on other websites or public sources.

