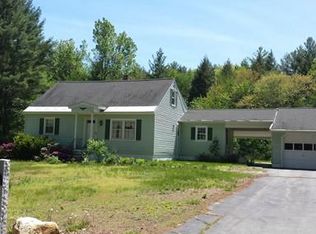Sold for $430,000
$430,000
10 Blood Rd, Townsend, MA 01469
3beds
1,558sqft
Single Family Residence
Built in 1968
0.49 Acres Lot
$436,900 Zestimate®
$276/sqft
$3,052 Estimated rent
Home value
$436,900
$402,000 - $476,000
$3,052/mo
Zestimate® history
Loading...
Owner options
Explore your selling options
What's special
Welcome to this beautifully maintained split entry home, perfectly situated on nearly half an acre. The inviting dining room features a picture window that floods the space with natural light and showcases gleaming hardwood floors. The cabinet-packed kitchen is a chef’s dream, boasting stunning granite countertops, stainless steel appliances, and a stylish tile floor. A sliding door leads you to an oversized deck that overlooks the expansive backyard and an inviting above-ground pool—perfect for summer gatherings! Down the hall, you'll find three generous bedrooms and a full bath, providing ample space for all. The lower level enhances your living area with a cozy living room featuring a pellet stove, ideal for those chilly evenings. Enjoy the serene surroundings just outside your door and with hiking trails nearby. This home offers the perfect blend of comfort, style, and outdoor living. Don't miss your chance to make this your forever home!
Zillow last checked: 8 hours ago
Listing updated: October 30, 2024 at 01:29pm
Listed by:
Gamberdella Team 978-602-4379,
Lamacchia Realty, Inc. 978-534-3400
Bought with:
Erin Colburn
Coldwell Banker Realty
Source: MLS PIN,MLS#: 73296700
Facts & features
Interior
Bedrooms & bathrooms
- Bedrooms: 3
- Bathrooms: 1
- Full bathrooms: 1
Primary bedroom
- Features: Closet, Flooring - Hardwood
- Level: First
- Area: 195
- Dimensions: 15 x 13
Bedroom 2
- Features: Closet, Flooring - Hardwood, Cable Hookup
- Level: First
- Area: 221
- Dimensions: 13 x 17
Bedroom 3
- Features: Closet, Flooring - Hardwood
- Level: First
- Area: 117
- Dimensions: 9 x 13
Primary bathroom
- Features: No
Bathroom 1
- Features: Bathroom - Full, Bathroom - With Tub & Shower, Closet - Linen, Flooring - Laminate
- Level: First
- Area: 70
- Dimensions: 7 x 10
Dining room
- Features: Flooring - Hardwood, Window(s) - Picture
- Level: First
- Area: 210
- Dimensions: 15 x 14
Kitchen
- Features: Ceiling Fan(s), Flooring - Stone/Ceramic Tile, Countertops - Stone/Granite/Solid, Kitchen Island, Breakfast Bar / Nook, Deck - Exterior, Exterior Access, Recessed Lighting, Slider, Stainless Steel Appliances, Gas Stove
- Level: First
- Area: 208
- Dimensions: 16 x 13
Living room
- Features: Wood / Coal / Pellet Stove, Flooring - Wall to Wall Carpet, Exterior Access, Recessed Lighting
- Level: Basement
- Area: 572
- Dimensions: 22 x 26
Heating
- Baseboard, Natural Gas
Cooling
- None
Appliances
- Included: Water Heater, Range, Dishwasher, Microwave, Refrigerator, Washer, Dryer
- Laundry: Electric Dryer Hookup, Washer Hookup, In Basement, Gas Dryer Hookup
Features
- Flooring: Tile, Carpet, Hardwood
- Doors: Insulated Doors
- Basement: Full,Finished,Walk-Out Access,Interior Entry,Garage Access
- Number of fireplaces: 1
Interior area
- Total structure area: 1,558
- Total interior livable area: 1,558 sqft
Property
Parking
- Total spaces: 11
- Parking features: Attached, Garage Door Opener, Paved Drive, Off Street, Paved
- Attached garage spaces: 1
- Uncovered spaces: 10
Features
- Patio & porch: Deck - Wood
- Exterior features: Deck - Wood, Pool - Above Ground, Rain Gutters
- Has private pool: Yes
- Pool features: Above Ground
Lot
- Size: 0.49 Acres
- Features: Cleared, Level
Details
- Foundation area: 0
- Parcel number: M:0017 B:0048 L:0000,804509
- Zoning: RA3
Construction
Type & style
- Home type: SingleFamily
- Architectural style: Ranch,Split Entry
- Property subtype: Single Family Residence
Materials
- Frame
- Foundation: Concrete Perimeter
- Roof: Shingle
Condition
- Year built: 1968
Utilities & green energy
- Electric: Circuit Breakers, 100 Amp Service
- Sewer: Private Sewer
- Water: Public
- Utilities for property: for Gas Range, for Gas Dryer, Washer Hookup
Green energy
- Energy efficient items: Thermostat
Community & neighborhood
Community
- Community features: Shopping, Walk/Jog Trails
Location
- Region: Townsend
Other
Other facts
- Road surface type: Paved
Price history
| Date | Event | Price |
|---|---|---|
| 10/30/2024 | Sold | $430,000+7.5%$276/sqft |
Source: MLS PIN #73296700 Report a problem | ||
| 10/1/2024 | Listed for sale | $400,000+718.8%$257/sqft |
Source: MLS PIN #73296700 Report a problem | ||
| 12/20/1991 | Sold | $48,850$31/sqft |
Source: Public Record Report a problem | ||
Public tax history
| Year | Property taxes | Tax assessment |
|---|---|---|
| 2025 | $5,531 +2.8% | $380,900 +2% |
| 2024 | $5,379 +10.2% | $373,300 +16.8% |
| 2023 | $4,879 -3.6% | $319,700 +11.3% |
Find assessor info on the county website
Neighborhood: 01469
Nearby schools
GreatSchools rating
- 5/10Spaulding Memorial SchoolGrades: K-4Distance: 0.6 mi
- 4/10Hawthorne Brook Middle SchoolGrades: 5-8Distance: 1.1 mi
- 8/10North Middlesex Regional High SchoolGrades: 9-12Distance: 2.9 mi
Get a cash offer in 3 minutes
Find out how much your home could sell for in as little as 3 minutes with a no-obligation cash offer.
Estimated market value$436,900
Get a cash offer in 3 minutes
Find out how much your home could sell for in as little as 3 minutes with a no-obligation cash offer.
Estimated market value
$436,900
