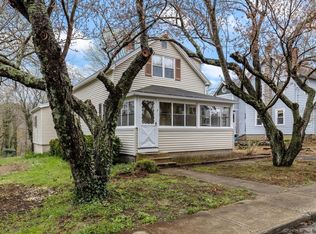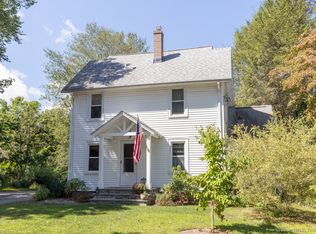Sold for $360,000
$360,000
10 Blake Street, Essex, CT 06442
3beds
1,860sqft
Single Family Residence
Built in 1900
0.34 Acres Lot
$370,100 Zestimate®
$194/sqft
$3,226 Estimated rent
Home value
$370,100
$340,000 - $403,000
$3,226/mo
Zestimate® history
Loading...
Owner options
Explore your selling options
What's special
Welcome to this 1900 two-story, updated residence located within the quaint village of Ivoryton. This 3 BR, 2.1 BA home features a traditional floor plan with hardwood floors, freshly painted walls, and a remodeled kitchen with an old fashioned cupbard. Upstairs offers the primary with cathedral ceiling and private bath. Two additional bedrooms and bath offer flexibility for family, guests, or home office. The detached 1-bedroom apartment needs some TLC but provides an opportunity for rental income, guests or multigenerational living. Additional outbuildings currently used for storage, include a Victorian style "playhouse/workspace". Being sold as is- bring your ideas and make it your own. The residential community of Ivoryton offers local restaurants, theater and scenic beauty, while being just minutes from the CT River and shoreline beaches.
Zillow last checked: 8 hours ago
Listing updated: October 01, 2025 at 12:17pm
Listed by:
Rosemary Schlosser 860-227-4676,
Compass Connecticut, LLC 860-767-5390
Bought with:
Christian Flores, RES.0814497
mygoodagent
Source: Smart MLS,MLS#: 24088272
Facts & features
Interior
Bedrooms & bathrooms
- Bedrooms: 3
- Bathrooms: 3
- Full bathrooms: 2
- 1/2 bathrooms: 1
Primary bedroom
- Features: Skylight, Cathedral Ceiling(s), Full Bath, Hardwood Floor
- Level: Upper
- Area: 176 Square Feet
- Dimensions: 16 x 11
Bedroom
- Features: Laminate Floor
- Level: Upper
- Area: 117 Square Feet
- Dimensions: 13 x 9
Bedroom
- Level: Upper
- Area: 99 Square Feet
- Dimensions: 11 x 9
Bathroom
- Features: Tub w/Shower
- Level: Upper
Bathroom
- Features: Vinyl Floor
- Level: Main
Dining room
- Features: Hardwood Floor
- Level: Main
- Area: 176 Square Feet
- Dimensions: 11 x 16
Kitchen
- Features: Remodeled, Vinyl Floor
- Level: Main
- Area: 121 Square Feet
- Dimensions: 11 x 11
Living room
- Features: Bay/Bow Window, Bookcases, Hardwood Floor
- Level: Main
- Area: 198 Square Feet
- Dimensions: 11 x 18
Study
- Features: Bookcases, Hardwood Floor
- Level: Lower
- Area: 130 Square Feet
- Dimensions: 13 x 10
Heating
- Baseboard, Forced Air, Electric, Oil
Cooling
- None
Appliances
- Included: Electric Range, Microwave, Refrigerator, Dishwasher, Washer, Dryer, Water Heater, Electric Water Heater
- Laundry: Lower Level, Mud Room
Features
- Basement: Partial,Unfinished,Sump Pump,Interior Entry,Dirt Floor,Concrete
- Attic: Floored,Pull Down Stairs
- Has fireplace: No
Interior area
- Total structure area: 1,860
- Total interior livable area: 1,860 sqft
- Finished area above ground: 1,860
Property
Parking
- Total spaces: 4
- Parking features: None, Paved, Off Street, Driveway, Private
- Has uncovered spaces: Yes
Features
- Patio & porch: Deck
- Exterior features: Garden
Lot
- Size: 0.34 Acres
- Features: Sloped, Rolling Slope, Open Lot
Details
- Additional structures: Shed(s), Barn(s), Guest House
- Parcel number: 987844
- Zoning: VR
Construction
Type & style
- Home type: SingleFamily
- Architectural style: Colonial
- Property subtype: Single Family Residence
Materials
- Shake Siding, Vertical Siding
- Foundation: Concrete Perimeter, Stone
- Roof: Asphalt
Condition
- New construction: No
- Year built: 1900
Utilities & green energy
- Sewer: Septic Tank
- Water: Public
Community & neighborhood
Community
- Community features: Library, Medical Facilities, Park
Location
- Region: Ivoryton
- Subdivision: Ivoryton
Price history
| Date | Event | Price |
|---|---|---|
| 9/29/2025 | Pending sale | $399,000+10.8%$215/sqft |
Source: | ||
| 9/22/2025 | Sold | $360,000-9.8%$194/sqft |
Source: | ||
| 5/23/2025 | Price change | $399,000-6.1%$215/sqft |
Source: | ||
| 4/23/2025 | Listed for sale | $425,000+269.6%$228/sqft |
Source: | ||
| 4/23/1990 | Sold | $115,000$62/sqft |
Source: Public Record Report a problem | ||
Public tax history
| Year | Property taxes | Tax assessment |
|---|---|---|
| 2025 | $5,759 +3.2% | $309,100 |
| 2024 | $5,579 +8.5% | $309,100 +35.8% |
| 2023 | $5,141 -0.3% | $227,600 |
Find assessor info on the county website
Neighborhood: 06442
Nearby schools
GreatSchools rating
- 6/10Essex Elementary SchoolGrades: PK-6Distance: 1.4 mi
- 3/10John Winthrop Middle SchoolGrades: 6-8Distance: 1.3 mi
- 7/10Valley Regional High SchoolGrades: 9-12Distance: 1.4 mi
Schools provided by the listing agent
- Elementary: Essex
- High: Valley
Source: Smart MLS. This data may not be complete. We recommend contacting the local school district to confirm school assignments for this home.
Get pre-qualified for a loan
At Zillow Home Loans, we can pre-qualify you in as little as 5 minutes with no impact to your credit score.An equal housing lender. NMLS #10287.
Sell with ease on Zillow
Get a Zillow Showcase℠ listing at no additional cost and you could sell for —faster.
$370,100
2% more+$7,402
With Zillow Showcase(estimated)$377,502

