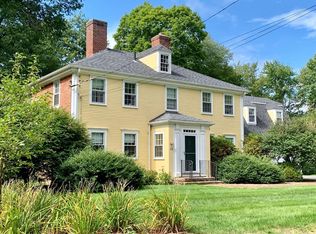Beautifully appointed and sporting a first floor master bedroom with bath, this Dutch Colonial will not disappoint. Located within walking distance of downtown and only a few steps from the bike path and Amherst Golf Club, the gorgeous grounds with stone wall and large brick patio are perfect for family fun and outdoor entertaining. The open floor plan dances with sunlight and is flexible in use. Many built-ins,raised paneling, crown moldings, and wainscotting are found throughout where the details are perfection, the ambiance a fine balance of casual elegance. Pine floors are throughout the first floor, the second floor is wall to wall, but oak is underneath. The three working fireplaces(a fourth is located in the basement) exude a beautiful New England feel where curling up with a good book on a cold winters night will be the answer to a long day. Meticulous! Matchless! Memorable!
This property is off market, which means it's not currently listed for sale or rent on Zillow. This may be different from what's available on other websites or public sources.

