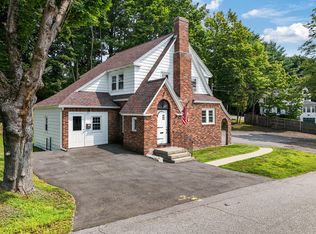Closed
$315,000
10 Blaine Avenue, Augusta, ME 04330
3beds
2,048sqft
Single Family Residence
Built in 1941
0.54 Acres Lot
$342,900 Zestimate®
$154/sqft
$1,978 Estimated rent
Home value
$342,900
$261,000 - $449,000
$1,978/mo
Zestimate® history
Loading...
Owner options
Explore your selling options
What's special
Welcome to 10 Blaine Avenue, Augusta! Discover the charm of this delightful 3 bedroom ranch, where character meets modern convenience. This home boasts a spacious living room perfect for both relaxing and entertaining, an oversized bathroom for added luxury, and a cozy breakfast nook that's ideal for morning meals. Fresh paint and new appliances give it a contemporary feel, while built-ins throughout enhance its unique charm. The large yard offers plenty of space for outdoor enjoyment, and the abundance of natural light fills every room with warmth. Plus, with a partially finished basement, you have extra space for all your needs. Conveniently located near shopping and the interstate, this home ensures easy commutes and all the comforts of modern living. Schedule your tour today and fall in love with this house!
Zillow last checked: 8 hours ago
Listing updated: January 18, 2025 at 07:11pm
Listed by:
Summit Real Estate
Bought with:
LAER
LAER
Source: Maine Listings,MLS#: 1599011
Facts & features
Interior
Bedrooms & bathrooms
- Bedrooms: 3
- Bathrooms: 1
- Full bathrooms: 1
Bedroom 1
- Level: First
Bedroom 2
- Level: First
Bedroom 3
- Level: Basement
Bonus room
- Level: Basement
Dining room
- Level: First
Family room
- Level: First
Kitchen
- Level: First
Heating
- Forced Air, Radiator
Cooling
- None
Appliances
- Included: Dishwasher, Dryer, Microwave, Electric Range, Refrigerator, Washer
Features
- 1st Floor Bedroom, Bathtub, One-Floor Living, Shower
- Flooring: Carpet, Laminate, Tile, Wood
- Basement: Interior Entry,Finished,Partial
- Number of fireplaces: 2
Interior area
- Total structure area: 2,048
- Total interior livable area: 2,048 sqft
- Finished area above ground: 1,548
- Finished area below ground: 500
Property
Parking
- Total spaces: 1
- Parking features: Paved, 1 - 4 Spaces, On Site, Detached
- Garage spaces: 1
Features
- Patio & porch: Patio
Lot
- Size: 0.54 Acres
- Features: City Lot, Near Shopping, Near Turnpike/Interstate, Near Town, Open Lot, Sidewalks, Landscaped
Details
- Parcel number: AUGUM00023B00091L00000
- Zoning: RB2
Construction
Type & style
- Home type: SingleFamily
- Architectural style: Ranch
- Property subtype: Single Family Residence
Materials
- Wood Frame, Shingle Siding, Wood Siding
- Roof: Shingle
Condition
- Year built: 1941
Utilities & green energy
- Electric: Circuit Breakers
- Sewer: Public Sewer
- Water: Public
Community & neighborhood
Security
- Security features: Air Radon Mitigation System
Location
- Region: Augusta
Other
Other facts
- Road surface type: Paved
Price history
| Date | Event | Price |
|---|---|---|
| 9/18/2024 | Sold | $315,000+6.8%$154/sqft |
Source: | ||
| 8/8/2024 | Pending sale | $295,000$144/sqft |
Source: | ||
| 8/3/2024 | Price change | $295,000+3.5%$144/sqft |
Source: | ||
| 8/1/2024 | Listed for sale | $285,000+74.8%$139/sqft |
Source: | ||
| 8/10/2017 | Sold | $163,000+0.3%$80/sqft |
Source: | ||
Public tax history
| Year | Property taxes | Tax assessment |
|---|---|---|
| 2024 | $3,591 +3.6% | $150,900 |
| 2023 | $3,465 +4.7% | $150,900 |
| 2022 | $3,308 +4.7% | $150,900 |
Find assessor info on the county website
Neighborhood: 04330
Nearby schools
GreatSchools rating
- 5/10Lincoln SchoolGrades: K-6Distance: 0.3 mi
- 3/10Cony Middle SchoolGrades: 7-8Distance: 2.2 mi
- 4/10Cony Middle and High SchoolGrades: 9-12Distance: 2.2 mi

Get pre-qualified for a loan
At Zillow Home Loans, we can pre-qualify you in as little as 5 minutes with no impact to your credit score.An equal housing lender. NMLS #10287.

