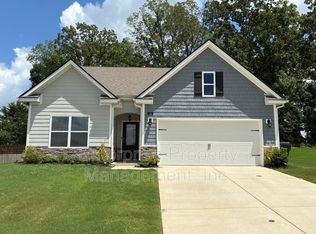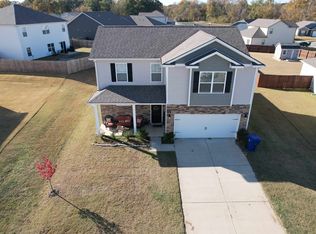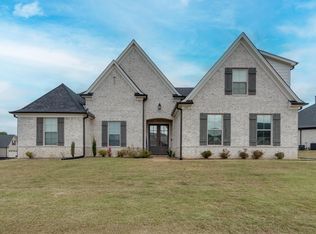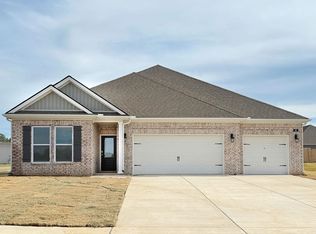$35k DPA available. New price. Some pictures are Virtual Staging for you to see the potential of the house. Security door, Keyless Entry, stainless refrigerator stays and worldwide garage open app. This inviting residence features an open concept layout that enhances space and natural light, perfect for family gatherings. The spacious living room flows seamlessly into a modern kitchen, equipped with stainless steel appliances and ample counter space, making it a chef's delight. Step outside to a serene backyard oasis, ideal for entertaining or enjoying quiet evenings. The primary suite serves as a private retreat, complete with an ensuite bathroom and generous closet space. Additional well-sized bedrooms offer versatility for family, guests, or a home office. Situated in a friendly neighborhood, this home is just minutes from local parks, shopping, and schools, making it perfect for families and individuals alike. Don't miss the opportunity to make this lovely house your new home.
For sale
Price cut: $4.9K (11/3)
$385,000
10 Blackthorn Cv, Oakland, TN 38060
4beds
2,758sqft
Est.:
Single Family Residence
Built in 2022
0.35 Acres Lot
$384,900 Zestimate®
$140/sqft
$29/mo HOA
What's special
Serene backyard oasisStainless steel appliancesOpen concept layoutModern kitchenPrimary suiteGenerous closet spaceEnsuite bathroom
- 96 days |
- 69 |
- 0 |
Zillow last checked: 8 hours ago
Listing updated: November 03, 2025 at 09:06am
Listed by:
David N Truong,
eXp Realty, LLC 888-519-5113
Source: MAAR,MLS#: 10205021
Tour with a local agent
Facts & features
Interior
Bedrooms & bathrooms
- Bedrooms: 4
- Bathrooms: 3
- Full bathrooms: 2
- 1/2 bathrooms: 1
Primary bedroom
- Level: First
- Area: 208
- Dimensions: 13 x 16
Bedroom 2
- Area: 168
- Dimensions: 12 x 14
Bedroom 3
- Area: 156
- Dimensions: 12 x 13
Bedroom 4
- Area: 195
- Dimensions: 15 x 13
Dining room
- Area: 132
- Dimensions: 11 x 12
Kitchen
- Features: Breakfast Bar
- Area: 176
- Dimensions: 16 x 11
Living room
- Features: Separate Living Room, Great Room
- Area: 247
- Dimensions: 13 x 19
Bonus room
- Area: 280
- Dimensions: 20 x 14
Den
- Area: 247
- Dimensions: 19 x 13
Heating
- Central, Electric Heat Pump
Cooling
- 220 Wiring, Central Air
Features
- Primary Down, Smooth Ceiling, High Ceilings, Square Feet Source: Appraisal
- Flooring: Carpet
- Windows: R-Factor (See Remarks), Double Pane Windows
- Number of fireplaces: 1
- Common walls with other units/homes: End Unit
Interior area
- Total interior livable area: 2,758 sqft
Video & virtual tour
Property
Parking
- Total spaces: 2
- Parking features: Garage Faces Front
- Has garage: Yes
- Covered spaces: 2
Features
- Stories: 2
- Patio & porch: Patio
- Pool features: Neighborhood
Lot
- Size: 0.35 Acres
- Dimensions: 15285 SF
- Features: Level, Professionally Landscaped
Details
- Parcel number: 086C C00100
Construction
Type & style
- Home type: SingleFamily
- Architectural style: Traditional
- Property subtype: Single Family Residence
Condition
- New construction: No
- Year built: 2022
Details
- Warranty included: Yes
Community & HOA
Community
- Subdivision: Riverwood Gardens Ph4
HOA
- Has HOA: Yes
- HOA fee: $350 annually
Location
- Region: Oakland
Financial & listing details
- Price per square foot: $140/sqft
- Tax assessed value: $299,000
- Annual tax amount: $1,439
- Price range: $385K - $385K
- Date on market: 9/4/2025
- Cumulative days on market: 99 days
Estimated market value
$384,900
$366,000 - $404,000
$2,654/mo
Price history
Price history
| Date | Event | Price |
|---|---|---|
| 11/3/2025 | Price change | $385,000-1.3%$140/sqft |
Source: | ||
| 10/3/2025 | Price change | $389,900-2%$141/sqft |
Source: | ||
| 9/4/2025 | Listed for sale | $398,000-0.5%$144/sqft |
Source: | ||
| 7/17/2025 | Listing removed | $399,900$145/sqft |
Source: | ||
| 5/30/2025 | Price change | $399,900-2.5%$145/sqft |
Source: | ||
Public tax history
Public tax history
| Year | Property taxes | Tax assessment |
|---|---|---|
| 2024 | $1,439 | $74,750 |
| 2023 | $1,439 +211.3% | $74,750 +176.9% |
| 2022 | $462 | $27,000 |
Find assessor info on the county website
BuyAbility℠ payment
Est. payment
$2,126/mo
Principal & interest
$1850
Home insurance
$135
Other costs
$141
Climate risks
Neighborhood: 38060
Nearby schools
GreatSchools rating
- 3/10Oakland Elementary SchoolGrades: PK-5Distance: 0.9 mi
- 4/10West Junior High SchoolGrades: 6-8Distance: 2.6 mi
- 3/10Fayette Ware Comprehensive High SchoolGrades: 9-12Distance: 9.8 mi
- Loading
- Loading




