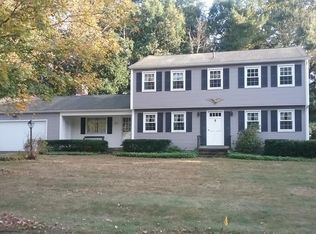Charming Cape with Large Open Floor Plan and high ceilings-perfect for entertaining! Light and bright with plenty of natural sunlight beaming in. Family room with fireplace and built in cabinetry open to kitchen with granite counters and stainless appliances. Living Room and Dining Room open too. Wood flooring throughout. 2 bedrooms on the main level and a full bath and 2 more generously sized bedrooms and another full bath on the second floor. Additional finished play room in the basement with gas stove. Natural Gas and Central Air. Flat backyard with deck and above ground pool out back, and a farmer's porch out front. Sprinkler system to encourage a green lawn. You must come inside to see everything that this home has to offer for yourself. Passed Title V and Move In Ready *THE SELLER WILL ENTERTAIN AN OFFER IN THE RANGE OF $275K-$295K
This property is off market, which means it's not currently listed for sale or rent on Zillow. This may be different from what's available on other websites or public sources.
