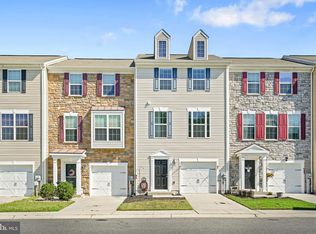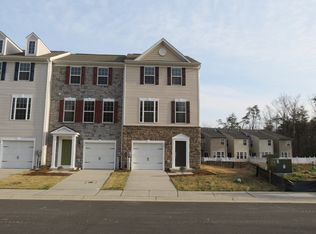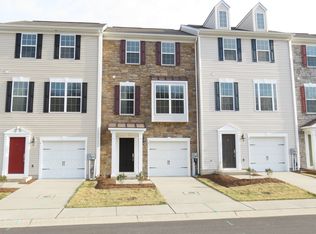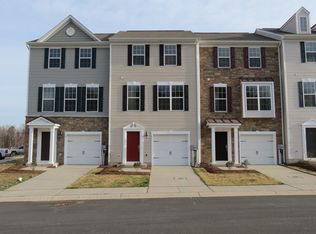Sold for $300,000 on 06/05/25
$300,000
10 Blackgum Rd, Elkton, MD 21921
3beds
1,400sqft
Townhouse
Built in 2018
3,441 Square Feet Lot
$299,900 Zestimate®
$214/sqft
$2,265 Estimated rent
Home value
$299,900
$258,000 - $351,000
$2,265/mo
Zestimate® history
Loading...
Owner options
Explore your selling options
What's special
Spacious 3 story townhome in the planned community of Ridgley Forest. 3 bedrooms and 2.5 baths. The primary bedroom has an en suite bathroom with a walk in shower and a double sink vanity. The main level has a open floorplan. Featuring an eat in kitchen, large island with seating, and natural light throughout. The deck off the kitchen overlooks a beautiful green space. The deck is perfect for hosting dinners or enjoying cocktails at sunset. The garage and first level have ample storage with a walkout to the backyard. The beautifully planned Ridgely Forest neighborhood has ample amenities including; a community pool, dog park, playground, walking paths, and community center. This home is 1 mile from North East, Main Street with great food, shopping, and social opportunities for both families or singles. Conveniently located just minutes from both 95 and route 40. Come see this well appointed townhome before it is gone!
Zillow last checked: 8 hours ago
Listing updated: June 06, 2025 at 05:02am
Listed by:
Julie Taylorson 410-446-6379,
RE/MAX Components
Bought with:
Kimberly Murray, 0620635
Integrity Real Estate
Source: Bright MLS,MLS#: MDCC2016764
Facts & features
Interior
Bedrooms & bathrooms
- Bedrooms: 3
- Bathrooms: 3
- Full bathrooms: 2
- 1/2 bathrooms: 1
- Main level bathrooms: 1
Primary bedroom
- Level: Upper
Bedroom 2
- Level: Upper
Bedroom 3
- Level: Upper
Primary bathroom
- Level: Upper
Bathroom 2
- Level: Upper
Foyer
- Level: Lower
Half bath
- Level: Main
Kitchen
- Level: Main
Laundry
- Level: Lower
Living room
- Level: Main
Utility room
- Level: Lower
Heating
- Forced Air, Electric
Cooling
- Central Air, Electric
Appliances
- Included: Microwave, Oven/Range - Gas, Refrigerator, Stainless Steel Appliance(s), Washer, Electric Water Heater
- Laundry: Laundry Room
Features
- Kitchen - Table Space, Primary Bath(s), Recessed Lighting, Upgraded Countertops, Bathroom - Walk-In Shower, Combination Kitchen/Dining, Eat-in Kitchen, Pantry, Walk-In Closet(s), Other, 9'+ Ceilings, Dry Wall
- Flooring: Carpet, Ceramic Tile, Laminate
- Basement: Walk-Out Access,Partially Finished
- Has fireplace: No
Interior area
- Total structure area: 2,080
- Total interior livable area: 1,400 sqft
- Finished area above ground: 1,400
- Finished area below ground: 0
Property
Parking
- Total spaces: 1
- Parking features: Garage Faces Front, Garage Door Opener, Attached
- Attached garage spaces: 1
Accessibility
- Accessibility features: 2+ Access Exits
Features
- Levels: Three
- Stories: 3
- Patio & porch: Deck
- Pool features: None
Lot
- Size: 3,441 sqft
Details
- Additional structures: Above Grade, Below Grade
- Parcel number: 0805134706
- Zoning: R4
- Special conditions: Standard
Construction
Type & style
- Home type: Townhouse
- Architectural style: Colonial
- Property subtype: Townhouse
Materials
- Stone, Vinyl Siding
- Foundation: Permanent
- Roof: Asphalt,Shingle
Condition
- New construction: No
- Year built: 2018
Utilities & green energy
- Sewer: Public Sewer
- Water: Public
Community & neighborhood
Security
- Security features: Fire Sprinkler System
Location
- Region: Elkton
- Subdivision: Ridgely Forest
- Municipality: North East
HOA & financial
HOA
- Has HOA: Yes
- HOA fee: $44 monthly
- Amenities included: Community Center, Dog Park, Pool, Tot Lots/Playground, Other, Picnic Area
- Services included: Pool(s), Trash
Other
Other facts
- Listing agreement: Exclusive Right To Sell
- Ownership: Fee Simple
Price history
| Date | Event | Price |
|---|---|---|
| 6/5/2025 | Sold | $300,000+1.7%$214/sqft |
Source: | ||
| 5/7/2025 | Pending sale | $295,000$211/sqft |
Source: | ||
| 5/1/2025 | Listed for sale | $295,000+37.3%$211/sqft |
Source: | ||
| 8/27/2019 | Sold | $214,900$154/sqft |
Source: Public Record Report a problem | ||
| 7/17/2019 | Pending sale | $214,900$154/sqft |
Source: NetRealtyNow.com, LLC #MDCC163518 Report a problem | ||
Public tax history
| Year | Property taxes | Tax assessment |
|---|---|---|
| 2025 | -- | $231,767 +5.4% |
| 2024 | $3,461 +5.1% | $219,833 +5.7% |
| 2023 | $3,294 +2.2% | $207,900 |
Find assessor info on the county website
Neighborhood: 21921
Nearby schools
GreatSchools rating
- 6/10Elk Neck Elementary SchoolGrades: PK-5Distance: 5.1 mi
- 4/10North East Middle SchoolGrades: 6-8Distance: 1.2 mi
- 3/10North East High SchoolGrades: 9-12Distance: 1.7 mi
Schools provided by the listing agent
- District: Cecil County Public Schools
Source: Bright MLS. This data may not be complete. We recommend contacting the local school district to confirm school assignments for this home.

Get pre-qualified for a loan
At Zillow Home Loans, we can pre-qualify you in as little as 5 minutes with no impact to your credit score.An equal housing lender. NMLS #10287.
Sell for more on Zillow
Get a free Zillow Showcase℠ listing and you could sell for .
$299,900
2% more+ $5,998
With Zillow Showcase(estimated)
$305,898


