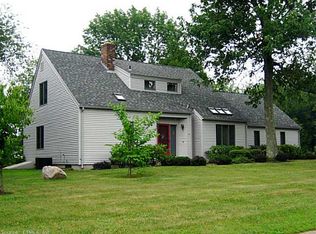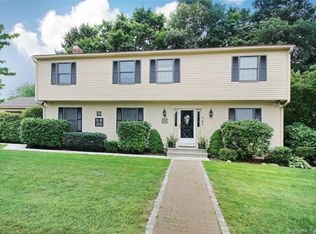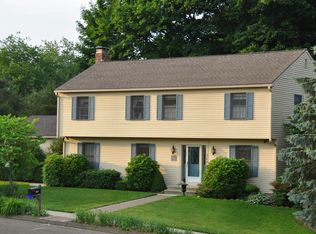Sold for $539,000 on 05/02/25
$539,000
10 Black Walnut Drive, Middletown, CT 06457
3beds
3,027sqft
Single Family Residence
Built in 1986
0.92 Acres Lot
$558,200 Zestimate®
$178/sqft
$3,617 Estimated rent
Home value
$558,200
$508,000 - $614,000
$3,617/mo
Zestimate® history
Loading...
Owner options
Explore your selling options
What's special
Welcome to 10 Black Walnut Dr - A Spacious & Versatile Retreat for Entertaining! Discover the charm and endless possibilities of this nicely designed home! The first floor offers a seamless flow-cozy family room with a fireplace, and an eat-in kitchen off the dining area. The living room is flooded with natural light from the vaulted-ceiling and adjoining sun-soaked three seasoned porch. A full bath and an office complete this level. A rare first-floor in-law suite with a private entrance adds incredible flexibility, for multi generational living, extended family needs or just a fun rec room. This space features an open living room and kitchen, a private bedroom, a full bath, and front and back outdoor access, plus two entry points to the main house including through a shared laundry room. Upstairs, the two-room primary suite includes a sitting/dressing area and four closets. An additional bedroom and a bonus room-ideal as an office or playroom-all share a spacious full bath with a double vanity. Storage is plentiful with generous closets, a full basement with shelving, and a separate in-law basement with dual access. The home is also generator ready. Outside, enjoy a composite deck leading to a sparkling in-ground pool in a landscaped yard. Situated on a spacious corner lot with two driveways, this home is ideal for entertaining! Located in Royal Oak Park near the Durham & Middlefield town lines. Enjoy a peaceful setting just minutes from Route 9 and downtown Middletown.
Zillow last checked: 8 hours ago
Listing updated: May 04, 2025 at 09:50am
Listed by:
The Bell Team at Berkshire Hathaway Homeservices New England Properties,
Jamie R. Bell 860-604-8459,
Berkshire Hathaway NE Prop. 860-633-3674
Bought with:
David Smolowitz, RES.0817723
Dave Jones Realty, LLC
Source: Smart MLS,MLS#: 24065846
Facts & features
Interior
Bedrooms & bathrooms
- Bedrooms: 3
- Bathrooms: 3
- Full bathrooms: 3
Primary bedroom
- Features: Wall/Wall Carpet
- Level: Upper
- Area: 404.25 Square Feet
- Dimensions: 16.5 x 24.5
Bedroom
- Features: Wall/Wall Carpet
- Level: Upper
- Area: 231.29 Square Feet
- Dimensions: 10.1 x 22.9
Bedroom
- Features: Wall/Wall Carpet
- Level: Main
- Area: 156.16 Square Feet
- Dimensions: 12.2 x 12.8
Bathroom
- Features: Double-Sink, Tub w/Shower, Tile Floor
- Level: Upper
Bathroom
- Features: Skylight, Vaulted Ceiling(s), Double-Sink, Stall Shower, Tile Floor
- Level: Main
Bathroom
- Features: Tub w/Shower, Tile Floor
- Level: Main
Dining room
- Features: Bay/Bow Window, Hardwood Floor
- Level: Main
- Area: 117.3 Square Feet
- Dimensions: 10.2 x 11.5
Family room
- Features: Skylight, Vaulted Ceiling(s), Fireplace, Sliders, Wall/Wall Carpet
- Level: Main
- Area: 269.31 Square Feet
- Dimensions: 14.1 x 19.1
Kitchen
- Features: Tile Floor
- Level: Main
- Area: 218.96 Square Feet
- Dimensions: 13.6 x 16.1
Living room
- Features: Vaulted Ceiling(s), Ceiling Fan(s), Sliders, Hardwood Floor
- Level: Main
- Area: 391.87 Square Feet
- Dimensions: 14.9 x 26.3
Office
- Features: Hardwood Floor
- Level: Main
- Area: 164.97 Square Feet
- Dimensions: 11.7 x 14.1
Other
- Features: Wall/Wall Carpet
- Level: Upper
- Area: 200.1 Square Feet
- Dimensions: 11.5 x 17.4
Other
- Features: Wall/Wall Carpet
- Level: Upper
- Area: 145.08 Square Feet
- Dimensions: 11.7 x 12.4
Heating
- Forced Air, Oil
Cooling
- Central Air
Appliances
- Included: Oven/Range, Microwave, Refrigerator, Dishwasher, Washer, Dryer, Water Heater
- Laundry: Main Level
Features
- In-Law Floorplan
- Basement: Full,Unfinished
- Attic: Crawl Space,Access Via Hatch
- Number of fireplaces: 1
Interior area
- Total structure area: 3,027
- Total interior livable area: 3,027 sqft
- Finished area above ground: 3,027
Property
Parking
- Total spaces: 2
- Parking features: Attached, Garage Door Opener
- Attached garage spaces: 2
Features
- Patio & porch: Deck
- Has private pool: Yes
- Pool features: Concrete, Fenced, In Ground
Lot
- Size: 0.92 Acres
- Features: Corner Lot, Subdivided, Level, Open Lot
Details
- Parcel number: 1011909
- Zoning: R-45
- Other equipment: Generator Ready
Construction
Type & style
- Home type: SingleFamily
- Architectural style: Contemporary
- Property subtype: Single Family Residence
Materials
- Clapboard
- Foundation: Concrete Perimeter
- Roof: Shingle
Condition
- New construction: No
- Year built: 1986
Utilities & green energy
- Sewer: Septic Tank
- Water: Well
- Utilities for property: Underground Utilities
Community & neighborhood
Location
- Region: Middletown
- Subdivision: Royal Oak Park
Price history
| Date | Event | Price |
|---|---|---|
| 5/2/2025 | Sold | $539,000+8.2%$178/sqft |
Source: | ||
| 3/5/2025 | Pending sale | $498,000$165/sqft |
Source: | ||
| 3/3/2025 | Listed for sale | $498,000+315%$165/sqft |
Source: | ||
| 4/20/2006 | Sold | $120,000-73.3%$40/sqft |
Source: Public Record | ||
| 11/24/2003 | Sold | $450,000+6.9%$149/sqft |
Source: | ||
Public tax history
| Year | Property taxes | Tax assessment |
|---|---|---|
| 2025 | $12,202 +11.2% | $329,680 +6.4% |
| 2024 | $10,970 +5.4% | $309,790 |
| 2023 | $10,412 +7.9% | $309,790 +32.4% |
Find assessor info on the county website
Neighborhood: 06457
Nearby schools
GreatSchools rating
- 5/10Wesley SchoolGrades: K-5Distance: 2 mi
- 4/10Beman Middle SchoolGrades: 7-8Distance: 3.3 mi
- 4/10Middletown High SchoolGrades: 9-12Distance: 5.5 mi
Schools provided by the listing agent
- High: Middletown
Source: Smart MLS. This data may not be complete. We recommend contacting the local school district to confirm school assignments for this home.

Get pre-qualified for a loan
At Zillow Home Loans, we can pre-qualify you in as little as 5 minutes with no impact to your credit score.An equal housing lender. NMLS #10287.
Sell for more on Zillow
Get a free Zillow Showcase℠ listing and you could sell for .
$558,200
2% more+ $11,164
With Zillow Showcase(estimated)
$569,364

