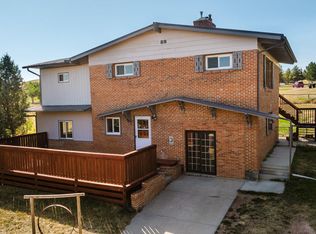Sold on 07/18/23
Price Unknown
10 Bit Ln, Sheridan, WY 82801
3beds
2baths
2,962sqft
Stick Built, Residential
Built in 1990
3.98 Acres Lot
$769,500 Zestimate®
$--/sqft
$2,632 Estimated rent
Home value
$769,500
$723,000 - $823,000
$2,632/mo
Zestimate® history
Loading...
Owner options
Explore your selling options
What's special
Looking for acreage, mountain views and extra storage in a beautiful, move-in ready home? Found it! Hurry! This 3 bedroom, 2 bath with an unfinished basement that has plumbing for a 3rd bathroom, finished office/sleeping room, laundry and so much potential that it won't last long on the market! All measurements are approximate.
Zillow last checked: 8 hours ago
Listing updated: August 25, 2024 at 08:07pm
Listed by:
Phillip D Huckins,
ERA Carroll Realty, Co., Inc.
Bought with:
ERA Carroll Realty, Co., Inc.
Source: Sheridan County BOR,MLS#: 23-376
Facts & features
Interior
Bedrooms & bathrooms
- Bedrooms: 3
- Bathrooms: 2
Primary bedroom
- Description: Carpet
- Level: Main
Bedroom 2
- Description: Vinyl floor
- Level: Main
Bedroom 3
- Description: Carpet
- Level: Main
Primary bathroom
- Description: Shower/custom tile, vanity/Formica, vinyl floor
- Level: Main
Full bathroom
- Level: Main
Bonus room
- Description: Storage, framed/electrical
- Level: Basement
Bonus room
- Description: Extra storage with shelving
- Level: Basement
Dining room
- Description: Dining area
- Level: Main
Family room
- Description: Family or exercise room, framed/electrical
- Level: Basement
Kitchen
- Description: Laminate tile flooring, breakfast nook w/sky light
- Level: Main
Laundry
- Description: Unfinished, laundry shoot, plumbed for bathroom
Living room
- Description: Carpet, 14' ceilings
- Level: Main
Other
- Description: Office or bedroom, closet, no egress window
- Level: Basement
Heating
- Propane Forced Air, Propane
Cooling
- Central Air
Features
- Breakfast Nook, Entrance Foyer
- Windows: Skylight(s)
- Basement: Full
- Has fireplace: Yes
- Fireplace features: Wood Burning Stove
Interior area
- Total structure area: 2,962
- Total interior livable area: 2,962 sqft
- Finished area above ground: 0
Property
Parking
- Total spaces: 5
- Parking features: Concrete, Gravel
- Garage spaces: 5
Features
- Patio & porch: Patio
- Exterior features: Manual Sprinkler, Garden
- Has spa: Yes
- Spa features: Hot Tub
- Fencing: Fenced
- Has view: Yes
- View description: Mountain(s)
Lot
- Size: 3.98 Acres
Details
- Additional structures: Workshop, Shop, Greenhouse
- Parcel number: R0007818
Construction
Type & style
- Home type: SingleFamily
- Architectural style: Ranch
- Property subtype: Stick Built, Residential
Materials
- Other
- Roof: Asphalt
Condition
- Year built: 1990
Utilities & green energy
- Sewer: Septic Tank
- Water: SAWS
Community & neighborhood
Location
- Region: Sheridan
- Subdivision: Reynolds
Price history
| Date | Event | Price |
|---|---|---|
| 7/18/2023 | Sold | -- |
Source: | ||
| 5/23/2023 | Listed for sale | $668,000$226/sqft |
Source: | ||
Public tax history
| Year | Property taxes | Tax assessment |
|---|---|---|
| 2025 | $3,188 -23.3% | $47,231 -23.3% |
| 2024 | $4,158 +5% | $61,605 +5% |
| 2023 | $3,962 +13.6% | $58,699 +13.6% |
Find assessor info on the county website
Neighborhood: 82801
Nearby schools
GreatSchools rating
- 8/10Big Horn Elementary SchoolGrades: K-5Distance: 6.5 mi
- 9/10Big Horn Middle SchoolGrades: 6-8Distance: 6.4 mi
- 10/10Big Horn High SchoolGrades: 9-12Distance: 6.5 mi
