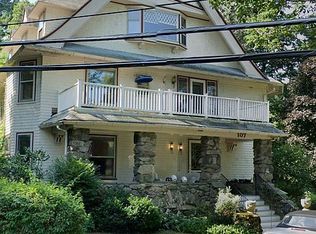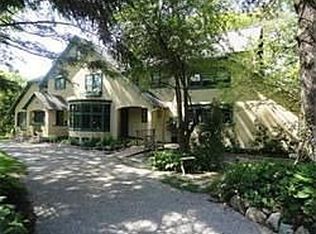Sold for $2,940,000
$2,940,000
10 Bishopsgate Rd, Newton, MA 02459
5beds
6,454sqft
Single Family Residence
Built in 1996
0.57 Acres Lot
$3,495,100 Zestimate®
$456/sqft
$7,962 Estimated rent
Home value
$3,495,100
$3.18M - $3.84M
$7,962/mo
Zestimate® history
Loading...
Owner options
Explore your selling options
What's special
Set on over one-half acre of private grounds in Newton Centre, this dramatic Contemporary-style residence features a beautiful floor plan with substantially sized rooms for entertaining and everyday living. The large eat-in kitchen, with cherry cabinets, Corian countertops, inlaid floors, and a center island, opens to a two-story family room with floor-to-ceiling stone fireplace. A lovely living room & office are located off the foyer. There is a graciously sized dining room. The second floor offers a stunning primary bedroom suite w/soaring ceiling, sizeable walk-in closets & spa-like bath; three additional bedrooms; two bathrooms; & laundry. The large, open third floor is ideal for play space or offices. An au pair suite, and exercise room are on the lower level. A terraced backyard for outdoor entertaining, oversized three-car garage, & heated driveway further enhances this property. Convenient to desirable village restaurants & shops, public transportation, & major roadways
Zillow last checked: 8 hours ago
Listing updated: April 28, 2025 at 12:04pm
Listed by:
The Kennedy Lynch Gold Team 617-731-4644,
Hammond Residential Real Estate 617-731-4644
Bought with:
The Tabassi Team
RE/MAX Partners Relocation
Source: MLS PIN,MLS#: 73084479
Facts & features
Interior
Bedrooms & bathrooms
- Bedrooms: 5
- Bathrooms: 5
- Full bathrooms: 4
- 1/2 bathrooms: 1
Primary bedroom
- Features: Bathroom - Full, Bathroom - Double Vanity/Sink, Skylight, Cathedral Ceiling(s), Walk-In Closet(s), Flooring - Hardwood, Balcony - Exterior
- Level: Second
Bedroom 2
- Features: Bathroom - Full, Flooring - Wood
- Level: Second
Bedroom 3
- Features: Flooring - Wood
- Level: Second
Bedroom 4
- Features: Flooring - Wood
- Level: Second
Primary bathroom
- Features: Yes
Bathroom 1
- Features: Bathroom - Half, Flooring - Marble
- Level: First
Bathroom 2
- Features: Bathroom - Full, Bathroom - Double Vanity/Sink
- Level: Second
Bathroom 3
- Features: Bathroom - Full
- Level: Second
Dining room
- Features: Flooring - Hardwood
- Level: First
Family room
- Features: Cathedral Ceiling(s), Flooring - Hardwood, Wet Bar, Exterior Access, Open Floorplan
- Level: First
Kitchen
- Features: Closet/Cabinets - Custom Built, Flooring - Hardwood, Dining Area, Pantry, Countertops - Upgraded, Kitchen Island, Exterior Access, Open Floorplan
- Level: First
Living room
- Features: Flooring - Hardwood
- Level: First
Office
- Features: Flooring - Wood
- Level: First
Heating
- Forced Air, Natural Gas
Cooling
- Central Air
Appliances
- Included: Gas Water Heater, Oven, Dishwasher, Disposal, Trash Compactor, Microwave, Range, Refrigerator, Washer, Dryer, Range Hood
- Laundry: Second Floor
Features
- Bathroom, Game Room, Exercise Room, Inlaw Apt., Office
- Flooring: Wood, Carpet, Flooring - Wall to Wall Carpet, Flooring - Wood
- Windows: Skylight
- Basement: Full,Partially Finished,Interior Entry,Garage Access
- Number of fireplaces: 1
- Fireplace features: Family Room
Interior area
- Total structure area: 6,454
- Total interior livable area: 6,454 sqft
- Finished area above ground: 5,434
- Finished area below ground: 1,020
Property
Parking
- Total spaces: 7
- Parking features: Attached, Garage Door Opener, Paved Drive, Off Street
- Attached garage spaces: 3
- Uncovered spaces: 4
Features
- Patio & porch: Deck, Patio
- Exterior features: Deck, Patio, Professional Landscaping, Sprinkler System, Stone Wall
Lot
- Size: 0.57 Acres
- Features: Wooded
Details
- Parcel number: S:61 B:006 L:0003A,697890
- Zoning: SR1
Construction
Type & style
- Home type: SingleFamily
- Architectural style: Colonial
- Property subtype: Single Family Residence
Materials
- Frame
- Foundation: Concrete Perimeter
- Roof: Shingle
Condition
- Year built: 1996
Utilities & green energy
- Electric: Circuit Breakers, 200+ Amp Service
- Sewer: Public Sewer
- Water: Public
- Utilities for property: for Gas Range
Community & neighborhood
Community
- Community features: Public Transportation, Shopping, Highway Access, House of Worship, Private School, Public School
Location
- Region: Newton
Price history
| Date | Event | Price |
|---|---|---|
| 7/20/2023 | Sold | $2,940,000-1.8%$456/sqft |
Source: MLS PIN #73084479 Report a problem | ||
| 6/8/2023 | Listing removed | -- |
Source: MLS PIN #73104849 Report a problem | ||
| 5/23/2023 | Contingent | $2,995,000$464/sqft |
Source: MLS PIN #73084479 Report a problem | ||
| 5/12/2023 | Price change | $2,995,000-3.4%$464/sqft |
Source: MLS PIN #73084479 Report a problem | ||
| 5/9/2023 | Price change | $3,099,000-3%$480/sqft |
Source: MLS PIN #73084479 Report a problem | ||
Public tax history
| Year | Property taxes | Tax assessment |
|---|---|---|
| 2025 | $29,590 +3.4% | $3,019,400 +3% |
| 2024 | $28,611 -8.4% | $2,931,500 -4.5% |
| 2023 | $31,235 +4.5% | $3,068,300 +8% |
Find assessor info on the county website
Neighborhood: Newton Centre
Nearby schools
GreatSchools rating
- 6/10Ward Elementary SchoolGrades: K-5Distance: 0.4 mi
- 7/10Bigelow Middle SchoolGrades: 6-8Distance: 1.3 mi
- 9/10Newton North High SchoolGrades: 9-12Distance: 1.5 mi
Schools provided by the listing agent
- Elementary: Ward School
- High: North Or South
Source: MLS PIN. This data may not be complete. We recommend contacting the local school district to confirm school assignments for this home.
Get a cash offer in 3 minutes
Find out how much your home could sell for in as little as 3 minutes with a no-obligation cash offer.
Estimated market value$3,495,100
Get a cash offer in 3 minutes
Find out how much your home could sell for in as little as 3 minutes with a no-obligation cash offer.
Estimated market value
$3,495,100

