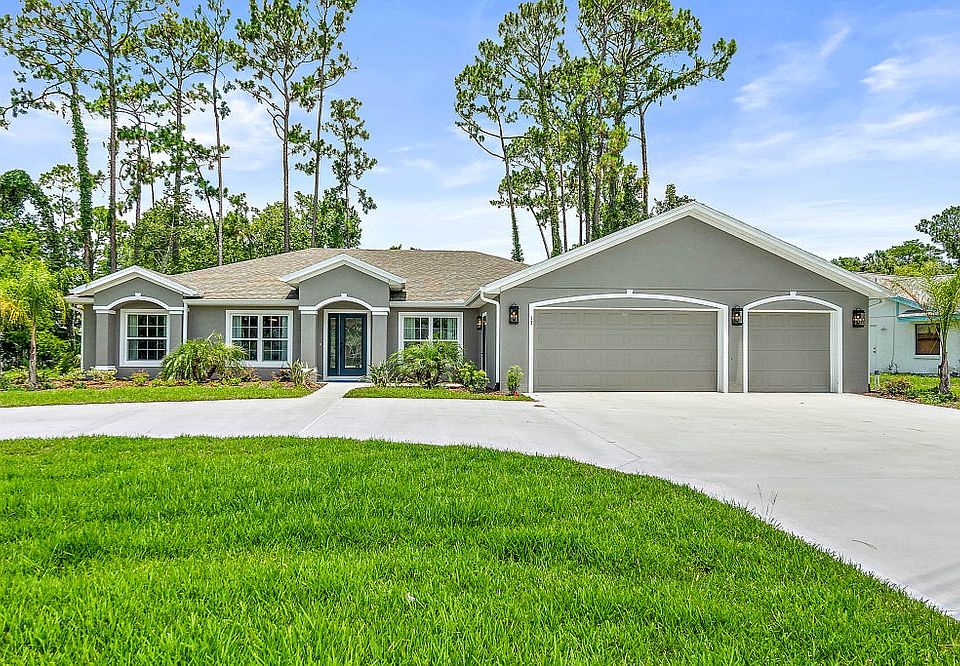Need plenty of space to store all your belongings? The Augusta is your perfect match. As one of our larger split-floor plans, this home features four spacious bedrooms and a coveted three-car garage. Designed for comfortable living, it includes an open-concept kitchen with a central island, upgraded cabinetry, and elegant Quartz countertops. The expansive great room, breakfast nook, and formal dining room provide ample room for entertaining. Luxury laminate flooring is installed throughout the main areas and the owner’s suite, adding a stylish touch. Outside, you’ll enjoy a circular driveway, an enhanced landscaping package, and a full irrigation system to keep everything looking pristine.
Pending
$439,900
10 Bird Of Paradise Dr, Palm Coast, FL 32137
4beds
2,293sqft
Single Family Residence
Built in 2024
10,019 sqft lot
$-- Zestimate®
$192/sqft
$-- HOA
What's special
Three-car garageFour bedroomsBreakfast nookIrrigation systemFormal dining roomCircular drivewayUpgraded landscape package
- 356 days
- on Zillow |
- 143 |
- 1 |
Zillow last checked: 7 hours ago
Listing updated: May 14, 2025 at 02:29pm
Listing Provided by:
Tommie Krawiec 386-503-2199,
SEAGATE REAL ESTATE INC 386-206-5136
Source: Stellar MLS,MLS#: FC301858 Originating MLS: Flagler
Originating MLS: Flagler

Travel times
Schedule tour
Select your preferred tour type — either in-person or real-time video tour — then discuss available options with the builder representative you're connected with.
Select a date
Facts & features
Interior
Bedrooms & bathrooms
- Bedrooms: 4
- Bathrooms: 2
- Full bathrooms: 2
Primary bedroom
- Features: Walk-In Closet(s)
- Level: First
- Area: 209 Square Feet
- Dimensions: 19x11
Bedroom 2
- Features: Built-in Closet
- Level: First
- Area: 144 Square Feet
- Dimensions: 12x12
Bedroom 3
- Features: Built-in Closet
- Level: First
- Area: 132 Square Feet
- Dimensions: 12x11
Bedroom 4
- Features: Built-in Closet
- Level: First
- Area: 132 Square Feet
- Dimensions: 12x11
Dining room
- Level: First
- Area: 108 Square Feet
- Dimensions: 9x12
Great room
- Level: First
- Area: 414 Square Feet
- Dimensions: 18x23
Kitchen
- Level: First
- Area: 165 Square Feet
- Dimensions: 11x15
Heating
- Heat Pump
Cooling
- Central Air
Appliances
- Included: Dishwasher, Disposal, Microwave, Range
- Laundry: Laundry Room
Features
- Open Floorplan, Solid Surface Counters, Split Bedroom, Vaulted Ceiling(s), Walk-In Closet(s)
- Flooring: Carpet, Laminate
- Has fireplace: No
Interior area
- Total structure area: 3,148
- Total interior livable area: 2,293 sqft
Video & virtual tour
Property
Parking
- Total spaces: 3
- Parking features: Garage - Attached
- Attached garage spaces: 3
Features
- Levels: One
- Stories: 1
- Exterior features: Irrigation System
Lot
- Size: 10,019 sqft
Details
- Parcel number: 0711317035000500110
- Zoning: SFR3
- Special conditions: None
Construction
Type & style
- Home type: SingleFamily
- Property subtype: Single Family Residence
Materials
- Block, Stucco
- Foundation: Slab
- Roof: Shingle
Condition
- Completed
- New construction: Yes
- Year built: 2024
Details
- Builder model: Augusta
- Builder name: SeaGate Home
Utilities & green energy
- Sewer: Public Sewer
- Water: Public
- Utilities for property: Electricity Connected, Sewer Connected, Water Connected
Community & HOA
Community
- Subdivision: Palm Coast BUILD ON YOUR LOT
HOA
- Has HOA: No
- Pet fee: $0 monthly
Location
- Region: Palm Coast
Financial & listing details
- Price per square foot: $192/sqft
- Tax assessed value: $46,500
- Annual tax amount: $851
- Date on market: 6/25/2024
- Ownership: Fee Simple
- Total actual rent: 0
- Electric utility on property: Yes
- Road surface type: Paved
About the community
PRICE DOES NOT INCLUDE THE LOT OR UTILITY CONNECTION FEE. SeaGate Homes specializes in building homes of the highest quality and craftsmanship, "BUILD ON YOUR LOT OR OURS", throughout Palm Coast; and now we have combined our commitment to quality, award-winning
designs, and customer-centric mindset to create SeaGate Luxury Properties to build homes in the area's premier locations and communities. Please contact us to schedule a tour of our floor plans. This is FLOOR PLAN PRICING ONLY and DOES NOT INCLUDE the lot or utility connection fees.
Source: SeaGate Homes

