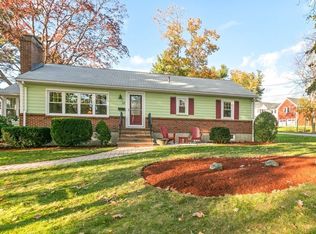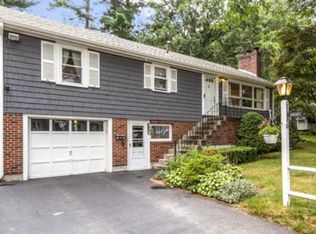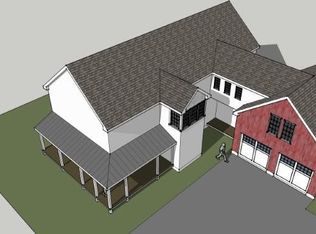Charming oversized cape! Private setting! Close to schools and highway. Kitchen with granite counters opens into FR with propane stove. Tiered decks off kitchen provide comfortable outdoor dining. Spacious DR with picture window and lovely builit-in china cabinet. LR with wood stove insert allows for toasty nights during cool evenings. Oil fired, baseboard four zone heating. Aqua boost system provides instant hot water. Large first floor MB with walk-in closet and master bath, including a Jacuzzi tub. Step out back slider from MB to in-ground pool and patio. Second floor has two bedrooms, second floor bath and third office/den. Finished basement provides wonderful space for children to play. Newly painted exterior and interior. Ready for you to move in and enjoy!
This property is off market, which means it's not currently listed for sale or rent on Zillow. This may be different from what's available on other websites or public sources.


