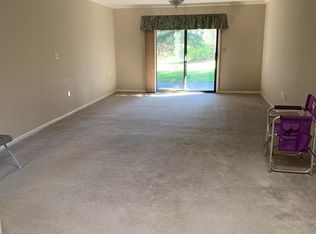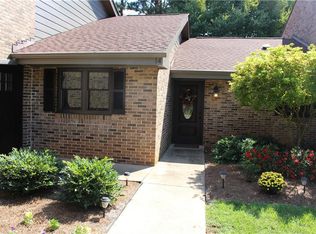Sold for $245,000 on 08/06/25
$245,000
10 Birch Pl, Clemson, SC 29631
2beds
1,447sqft
Townhouse
Built in 1979
-- sqft lot
$244,300 Zestimate®
$169/sqft
$1,620 Estimated rent
Home value
$244,300
$210,000 - $283,000
$1,620/mo
Zestimate® history
Loading...
Owner options
Explore your selling options
What's special
Popular 2 bedroom, 2 bath townhome now available in the highly sought after 55+ retirement community of Clemson Downs. One level living at its finest, with low maintenance brick exteriors, a one-car garage and a practical floor plan featuring an open living and dining area connecting to the bright sunroom. Coming in from the garage you'll walk into the kitchen with a walk-in pantry, easy for unloading groceries within steps from the car. The kitchen offers plenty of cabinet space for storage and all appliances are included. Enjoy entertaining in the spacious dining area open to the living room, sunroom and overlooking the back yard. After a fun day participating in the many social activities the community has to offer, retreat to the master suite with a private bath featuring a walk in shower and double closets for plenty of storage. A second bedroom is great for guests or an office. New HVAC and Roof in 2024! Come see everything Clemson Downs has to offer, from walking trails to access to the retirement centers' library and reading room facilities, a beauty shop, meeting and dining facilities and a wellness center that can be joined. Go to www.cdpoa.com for more info on the community, covenants, newsletters, and more.
Zillow last checked: 8 hours ago
Listing updated: August 06, 2025 at 08:29am
Listed by:
Kimberly McCracken 864-380-8642,
Western Upstate Keller William
Bought with:
Emily Hunter, 43401
Carolina Foothills Real Estate
Source: WUMLS,MLS#: 20284072 Originating MLS: Western Upstate Association of Realtors
Originating MLS: Western Upstate Association of Realtors
Facts & features
Interior
Bedrooms & bathrooms
- Bedrooms: 2
- Bathrooms: 2
- Full bathrooms: 2
- Main level bathrooms: 2
- Main level bedrooms: 2
Heating
- Electric, Heat Pump
Cooling
- Heat Pump
Appliances
- Included: Dryer, Dishwasher, Electric Oven, Electric Range, Electric Water Heater, Microwave, Refrigerator, Smooth Cooktop, Washer, Plumbed For Ice Maker
- Laundry: Washer Hookup, Electric Dryer Hookup
Features
- Ceiling Fan(s), Fireplace, Laminate Countertop, Bath in Primary Bedroom, Main Level Primary, Pull Down Attic Stairs, Smooth Ceilings, Shower Only, Cable TV, Walk-In Shower, Window Treatments, Breakfast Area
- Flooring: Carpet, Vinyl
- Doors: Storm Door(s)
- Windows: Blinds
- Basement: None
- Has fireplace: Yes
- Fireplace features: Gas Log
Interior area
- Total structure area: 1,447
- Total interior livable area: 1,447 sqft
- Finished area above ground: 1,447
- Finished area below ground: 0
Property
Parking
- Total spaces: 1
- Parking features: Attached, Garage, Driveway, Garage Door Opener
- Attached garage spaces: 1
Accessibility
- Accessibility features: Low Threshold Shower
Features
- Levels: One
- Stories: 1
- Exterior features: Storm Windows/Doors
Lot
- Features: City Lot, Level, Subdivision
Details
- Parcel number: 405308998458
Construction
Type & style
- Home type: Townhouse
- Architectural style: Other,See Remarks
- Property subtype: Townhouse
Materials
- Brick, Wood Siding
- Foundation: Slab
- Roof: Architectural,Shingle
Condition
- Year built: 1979
Utilities & green energy
- Sewer: Public Sewer
- Water: Public
- Utilities for property: Cable Available
Community & neighborhood
Security
- Security features: Smoke Detector(s)
Location
- Region: Clemson
- Subdivision: Clemson Downs
HOA & financial
HOA
- Has HOA: Yes
- Services included: Common Areas
Other
Other facts
- Listing agreement: Exclusive Right To Sell
Price history
| Date | Event | Price |
|---|---|---|
| 8/6/2025 | Sold | $245,000-16.9%$169/sqft |
Source: | ||
| 6/15/2025 | Contingent | $295,000$204/sqft |
Source: | ||
| 4/25/2025 | Price change | $295,000-3.3%$204/sqft |
Source: | ||
| 3/3/2025 | Price change | $305,000-4.7%$211/sqft |
Source: | ||
| 2/20/2025 | Listed for sale | $320,000+110.5%$221/sqft |
Source: | ||
Public tax history
| Year | Property taxes | Tax assessment |
|---|---|---|
| 2024 | $3,244 +16.9% | $9,770 |
| 2023 | $2,775 +1.5% | $9,770 |
| 2022 | $2,735 -0.1% | $9,770 |
Find assessor info on the county website
Neighborhood: 29631
Nearby schools
GreatSchools rating
- 10/10Clemson Elementary SchoolGrades: PK-5Distance: 0.8 mi
- 7/10R. C. Edwards Middle SchoolGrades: 6-8Distance: 3.9 mi
- 9/10D. W. Daniel High SchoolGrades: 9-12Distance: 4.8 mi
Schools provided by the listing agent
- Elementary: Clemson Elem
- Middle: R.C. Edwards Middle
- High: D.W. Daniel High
Source: WUMLS. This data may not be complete. We recommend contacting the local school district to confirm school assignments for this home.

Get pre-qualified for a loan
At Zillow Home Loans, we can pre-qualify you in as little as 5 minutes with no impact to your credit score.An equal housing lender. NMLS #10287.
Sell for more on Zillow
Get a free Zillow Showcase℠ listing and you could sell for .
$244,300
2% more+ $4,886
With Zillow Showcase(estimated)
$249,186
