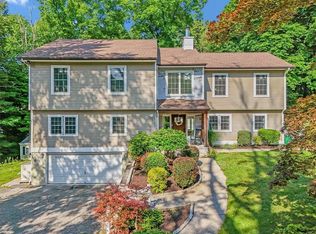Sold for $575,000
$575,000
10 Birch Hill Road, Brewster, NY 10509
2beds
2,201sqft
Single Family Residence, Residential
Built in 1950
0.9 Acres Lot
$588,000 Zestimate®
$261/sqft
$3,056 Estimated rent
Home value
$588,000
Estimated sales range
Not available
$3,056/mo
Zestimate® history
Loading...
Owner options
Explore your selling options
What's special
This beautifully maintained Ranch nestled on almost 1 acre of serene property awaits its new owners. From the moment you enter you are welcomed by its sundrenched rooms, gleaming hardwood floors and inviting open floorplan. This two bedroom home, which currently lives as three, has been thoughtfully designed to flow seamlessly from one living space to another. The foyer provides the first glimpse of the home’s charming touches including built in shelves, wood accented ceilings and picture frame molding. The kitchen with its task lighting, ample white cabinetry, pantry, newer appliances and laminate flooring flows easily into the light infused sunroom featuring lovely large windows, wood burning stove, built in benches and shelving, new skylights and roof- a perfect place for morning coffee,
intimate weekday meals, or to enjoy cozy winter evenings in front of the fire. Steps away from the kitchen is a spacious dining room providing a lovely space to enjoy scrumptious meals, celebrations and gatherings. The allure of the home continues with its nicely appointed living room featuring hardwood floor, wood burning fireplace and ample space to enjoy streaming your favorite shows, host a game night or simply engage in good conversation with those close to you. Positioned privately on the main level are two bedrooms, each with hardwood floors, closet space and easy access to the renovated bath. The bath’s amenities include a subway style tiled walk in shower, task lighting, large vanity and pebble tiled floor. The convenient floor plan and amenities of this home continue downstairs with a full bath and spacious family room complete with brick fireplace, recessed lighting, tiled floor and a deep walk-in closet; perfect for a guest suite or multigenerational living-endless possibilities. All this plus built in shelving and storage, new laminate flooring, freshly painted walls, and craft room. The outside living space will not disappoint. Enjoy a patio, lush and manicured landscaping, and a private fenced-in area, then continue on to the babbling stream in the back of the yard, an oasis for quiet fall evenings, summer
barbecues or morning yoga. The property’s location is a commuter’s dream; only an hour from NYC, Routes 684, 22 and minutes to several Metro North Stations. Close to shopping, orchards, restaurants, wineries, skiing, biking and walking trails, parks, the historic Hudson Valley, Westchester and Connecticut. Don’t miss the opportunity to make this house your home!
Zillow last checked: 8 hours ago
Listing updated: July 25, 2025 at 01:41pm
Listed by:
Stacey J. Cronin 973-464-6434,
Houlihan Lawrence Inc. 845-279-6800
Bought with:
Todd Alessandro, 10401349463
Sysak Sells LLC
Source: OneKey® MLS,MLS#: 813862
Facts & features
Interior
Bedrooms & bathrooms
- Bedrooms: 2
- Bathrooms: 2
- Full bathrooms: 2
Heating
- Baseboard, Electric, Oil
Cooling
- Attic Fan, Wall/Window Unit(s)
Appliances
- Included: Dishwasher, Dryer, Electric Range, Microwave, Refrigerator, Stainless Steel Appliance(s), Washer, Indirect Water Heater
- Laundry: Washer/Dryer Hookup, In Basement, Laundry Room
Features
- First Floor Bedroom, Built-in Features, Entrance Foyer, Formal Dining, Open Kitchen, Pantry, Recessed Lighting, Storage
- Flooring: Hardwood, Laminate, Tile
- Basement: Partially Finished,Storage Space,Walk-Out Access
- Attic: Scuttle,Unfinished
- Number of fireplaces: 3
- Fireplace features: Family Room, Living Room, Wood Burning
Interior area
- Total structure area: 2,201
- Total interior livable area: 2,201 sqft
Property
Parking
- Total spaces: 1
- Parking features: Driveway
- Garage spaces: 1
- Has uncovered spaces: Yes
Features
- Levels: Two
- Patio & porch: Patio
Lot
- Size: 0.90 Acres
- Features: Back Yard, Cleared, Landscaped, Level, Near Public Transit, Near School, See Remarks
Details
- Parcel number: 37308906701500020010000000
- Special conditions: None
Construction
Type & style
- Home type: SingleFamily
- Architectural style: Ranch
- Property subtype: Single Family Residence, Residential
Materials
- Vinyl Siding
Condition
- Year built: 1950
Utilities & green energy
- Sewer: Septic Tank
- Water: Other
- Utilities for property: Electricity Connected, Trash Collection Public, Water Connected
Community & neighborhood
Location
- Region: Brewster
Other
Other facts
- Listing agreement: Exclusive Right To Sell
Price history
| Date | Event | Price |
|---|---|---|
| 7/25/2025 | Sold | $575,000-3.4%$261/sqft |
Source: | ||
| 5/9/2025 | Pending sale | $595,000$270/sqft |
Source: | ||
| 1/17/2025 | Listed for sale | $595,000+158.7%$270/sqft |
Source: | ||
| 5/6/2013 | Sold | $230,000-25.2%$104/sqft |
Source: | ||
| 2/19/2002 | Sold | $307,500$140/sqft |
Source: Public Record Report a problem | ||
Public tax history
| Year | Property taxes | Tax assessment |
|---|---|---|
| 2024 | -- | $450,600 +10% |
| 2023 | -- | $409,600 +10% |
| 2022 | -- | $372,400 +10% |
Find assessor info on the county website
Neighborhood: 10509
Nearby schools
GreatSchools rating
- 4/10C V Starr Intermediate SchoolGrades: 3-5Distance: 3.4 mi
- 6/10Henry H Wells Middle SchoolGrades: 6-8Distance: 3.3 mi
- 5/10Brewster High SchoolGrades: 9-12Distance: 3.8 mi
Schools provided by the listing agent
- Elementary: John F. Kennedy
- Middle: Henry H Wells Middle School
- High: Brewster High School
Source: OneKey® MLS. This data may not be complete. We recommend contacting the local school district to confirm school assignments for this home.
Get a cash offer in 3 minutes
Find out how much your home could sell for in as little as 3 minutes with a no-obligation cash offer.
Estimated market value$588,000
Get a cash offer in 3 minutes
Find out how much your home could sell for in as little as 3 minutes with a no-obligation cash offer.
Estimated market value
$588,000
