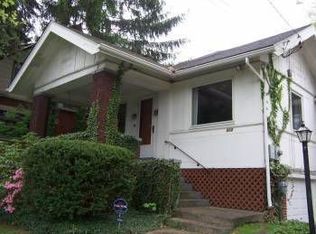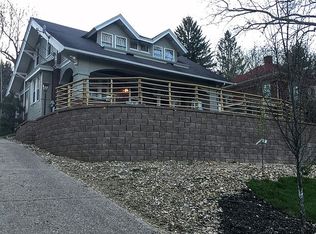Sold for $300,000
$300,000
10 Bevington Rd, Pittsburgh, PA 15221
4beds
2,881sqft
Single Family Residence
Built in 1926
0.34 Acres Lot
$366,400 Zestimate®
$104/sqft
$2,535 Estimated rent
Home value
$366,400
$333,000 - $403,000
$2,535/mo
Zestimate® history
Loading...
Owner options
Explore your selling options
What's special
10 Bevington Rd. is nestled in Forest Hill’s desirable Edgewood Acres, surrounded by lush mature trees, perennials, and a sweeping back yard. This Beautiful 1920s Craftsman classic offers many original architectural features which include; a large arch designed front porch, LR/DR with beamed ceilings, HW floors, window seats, French doors, wide baseboards, wooden framed and stained glass windows, wooden radiator covers, antique light fixtures, and built-ins. Additional rooms on the 1st flr are a breakfast room off the kitchen/pantry overlooking the back yard and a sun room/den. A few steps down is a 1/2 bath. The 2nd Flr has 4 bedrooms and 1.5 baths. The 3rd Flr is a large "finished" space. Newer windows and Central AC on the 2nd and 3rd Flrs. Easy access to Forest Hills pool & parks, 376 Pkwy, Rte 30, and businesses. Make this property a convenient and beautifully unique place to live.
Zillow last checked: 8 hours ago
Listing updated: August 21, 2023 at 12:07pm
Listed by:
Linda Corcoran 412-521-2222,
COLDWELL BANKER REALTY
Bought with:
Nathaniel Nieland, RS301848
COLDWELL BANKER REALTY
Source: WPMLS,MLS#: 1611719 Originating MLS: West Penn Multi-List
Originating MLS: West Penn Multi-List
Facts & features
Interior
Bedrooms & bathrooms
- Bedrooms: 4
- Bathrooms: 3
- Full bathrooms: 1
- 1/2 bathrooms: 2
Primary bedroom
- Level: Upper
- Dimensions: 15x14
Bedroom 2
- Level: Upper
- Dimensions: 14x12
Bedroom 3
- Level: Upper
- Dimensions: 12x15
Bedroom 4
- Level: Upper
- Dimensions: 8x10
Bedroom 5
- Level: Upper
- Dimensions: 29x9
Bonus room
- Level: Main
- Dimensions: 12x9
Den
- Level: Main
- Dimensions: 10x8
Dining room
- Level: Main
- Dimensions: 15x18
Kitchen
- Level: Main
- Dimensions: 14x10
Laundry
- Level: Basement
Living room
- Level: Main
- Dimensions: 20x14
Heating
- Gas, Hot Water
Cooling
- Electric
Appliances
- Included: Some Gas Appliances, Cooktop, Dishwasher, Disposal, Microwave, Refrigerator
Features
- Pantry
- Flooring: Hardwood, Tile, Carpet
- Windows: Screens, Storm Window(s)
- Basement: Full,Walk-Out Access
- Number of fireplaces: 2
- Fireplace features: Other
Interior area
- Total structure area: 2,881
- Total interior livable area: 2,881 sqft
Property
Parking
- Total spaces: 2
- Parking features: Built In, Garage Door Opener
- Has attached garage: Yes
Features
- Levels: Three Or More
- Stories: 3
- Pool features: None
Lot
- Size: 0.34 Acres
- Dimensions: 102.73 x 228.75 x 25.03
Details
- Parcel number: 0299J00096000000
Construction
Type & style
- Home type: SingleFamily
- Architectural style: Three Story
- Property subtype: Single Family Residence
Materials
- Brick, Stucco
- Roof: Composition
Condition
- Resale
- Year built: 1926
Details
- Warranty included: Yes
Utilities & green energy
- Sewer: Public Sewer
- Water: Public
Community & neighborhood
Community
- Community features: Public Transportation
Location
- Region: Pittsburgh
Price history
| Date | Event | Price |
|---|---|---|
| 8/21/2023 | Sold | $300,000+1.7%$104/sqft |
Source: | ||
| 7/20/2023 | Contingent | $295,000$102/sqft |
Source: | ||
| 6/26/2023 | Listed for sale | $295,000$102/sqft |
Source: | ||
Public tax history
| Year | Property taxes | Tax assessment |
|---|---|---|
| 2025 | $7,479 -3.7% | $180,000 -9.1% |
| 2024 | $7,768 +812.3% | $198,000 +10% |
| 2023 | $851 | $180,000 |
Find assessor info on the county website
Neighborhood: Forest Hills
Nearby schools
GreatSchools rating
- 5/10Edgewood El SchoolGrades: PK-5Distance: 1.1 mi
- 2/10DICKSON PREP STEAM ACADEMYGrades: 6-8Distance: 1.6 mi
- 2/10Woodland Hills Senior High SchoolGrades: 9-12Distance: 0.8 mi
Schools provided by the listing agent
- District: Woodland Hills
Source: WPMLS. This data may not be complete. We recommend contacting the local school district to confirm school assignments for this home.
Get pre-qualified for a loan
At Zillow Home Loans, we can pre-qualify you in as little as 5 minutes with no impact to your credit score.An equal housing lender. NMLS #10287.

