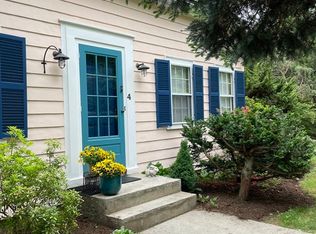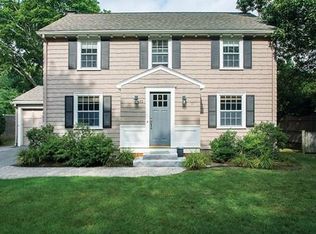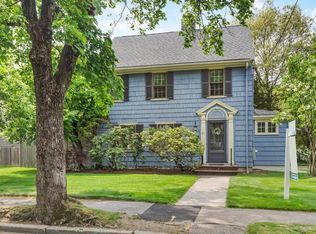Sold for $1,840,000 on 05/18/23
$1,840,000
10 Beverly Rd, Newton, MA 02461
4beds
2,305sqft
Single Family Residence
Built in 1930
7,578 Square Feet Lot
$1,979,300 Zestimate®
$798/sqft
$5,669 Estimated rent
Home value
$1,979,300
$1.86M - $2.12M
$5,669/mo
Zestimate® history
Loading...
Owner options
Explore your selling options
What's special
Ideally located in Newton Highlands, this center-entrance Colonial-style residence has been extensively renovated and is perfect. The open-concept first floor features a large living room, with a fireplace and a sitting area that overlooks the beautiful fenced in level yard with mature plantings. The kitchen, nicely appointed with stainless steel appliances, custom cabinets, and island, opens to a large dining area. The primary bedroom suite has a renovated spa-like bathroom with radiant heat and a walk-in closet. There are three other bedrooms on this level and another renovated family bathroom. The lower level has a finished family room and new full bath. There is an unheated attic bonus space with skylights and vaulted ceiling. A detached garage, lovely grounds with a gazebo shed, hardwood floors, many new windows, gas systems and HVAC further enhance this property. Conveniently located near the Zervas School, Newton Highlands, Cold Spring Park, Crystal Lake and the “T”.
Zillow last checked: 8 hours ago
Listing updated: May 18, 2023 at 11:52am
Listed by:
Debby Belt 617-733-7922,
Hammond Residential Real Estate 617-731-4644
Bought with:
Duffy Berger Team
Compass
Source: MLS PIN,MLS#: 73094736
Facts & features
Interior
Bedrooms & bathrooms
- Bedrooms: 4
- Bathrooms: 4
- Full bathrooms: 3
- 1/2 bathrooms: 1
Primary bedroom
- Features: Bathroom - Full, Walk-In Closet(s), Flooring - Hardwood
- Level: Second
- Area: 266
- Dimensions: 19 x 14
Bedroom 2
- Features: Closet, Flooring - Hardwood
- Level: Second
- Area: 180
- Dimensions: 15 x 12
Bedroom 3
- Features: Closet, Flooring - Hardwood
- Level: Second
- Area: 110
- Dimensions: 11 x 10
Bedroom 4
- Features: Closet, Flooring - Hardwood
- Level: Second
- Area: 90
- Dimensions: 10 x 9
Primary bathroom
- Features: Yes
Bathroom 1
- Features: Bathroom - Half
- Level: First
Bathroom 2
- Features: Bathroom - Full
- Level: Second
Bathroom 3
- Features: Bathroom - Full
- Level: Second
Dining room
- Features: Flooring - Hardwood
- Level: First
- Area: 132
- Dimensions: 11 x 12
Family room
- Features: Flooring - Wall to Wall Carpet
- Level: Basement
- Area: 294
- Dimensions: 14 x 21
Kitchen
- Features: Countertops - Stone/Granite/Solid, Kitchen Island, Cabinets - Upgraded, Remodeled, Stainless Steel Appliances
- Level: First
- Area: 121
- Dimensions: 11 x 11
Living room
- Features: Flooring - Hardwood
- Level: First
- Area: 437
- Dimensions: 19 x 23
Heating
- Steam, Radiant, Natural Gas, Electric
Cooling
- Central Air
Appliances
- Laundry: In Basement
Features
- Bathroom - Full, Bathroom
- Flooring: Hardwood
- Basement: Full,Partially Finished
- Number of fireplaces: 1
Interior area
- Total structure area: 2,305
- Total interior livable area: 2,305 sqft
Property
Parking
- Total spaces: 3
- Parking features: Detached
- Garage spaces: 1
- Uncovered spaces: 2
Features
- Patio & porch: Patio
- Exterior features: Patio, Rain Gutters, Sprinkler System, Fenced Yard, Gazebo
- Fencing: Fenced
Lot
- Size: 7,578 sqft
- Features: Level
Details
- Additional structures: Gazebo
- Parcel number: S:54 B:028 L:0007,696608
- Zoning: SR2
Construction
Type & style
- Home type: SingleFamily
- Architectural style: Colonial
- Property subtype: Single Family Residence
Materials
- Frame
- Foundation: Concrete Perimeter
- Roof: Shingle
Condition
- Year built: 1930
Utilities & green energy
- Electric: 200+ Amp Service
- Sewer: Public Sewer
- Water: Public
Community & neighborhood
Community
- Community features: Public Transportation, Shopping, Tennis Court(s), Park, Walk/Jog Trails, T-Station
Location
- Region: Newton
Price history
| Date | Event | Price |
|---|---|---|
| 5/18/2023 | Sold | $1,840,000+8.3%$798/sqft |
Source: MLS PIN #73094736 Report a problem | ||
| 4/4/2023 | Listed for sale | $1,699,000+21.4%$737/sqft |
Source: MLS PIN #73094736 Report a problem | ||
| 5/17/2019 | Sold | $1,399,000$607/sqft |
Source: C21 Commonwealth Sold #72468702_02461 Report a problem | ||
| 4/12/2019 | Pending sale | $1,399,000$607/sqft |
Source: Berkshire Hathaway HomeServices Commonwealth Real Estate #72468702 Report a problem | ||
| 3/27/2019 | Listed for sale | $1,399,000+63.6%$607/sqft |
Source: Berkshire Hathaway HomeServices Commonwealth Real Estate #72468702 Report a problem | ||
Public tax history
| Year | Property taxes | Tax assessment |
|---|---|---|
| 2025 | $14,830 +3.4% | $1,513,300 +3% |
| 2024 | $14,339 +5.2% | $1,469,200 +9.7% |
| 2023 | $13,636 +6.3% | $1,339,500 +9.9% |
Find assessor info on the county website
Neighborhood: Newton Highlands
Nearby schools
GreatSchools rating
- 8/10Zervas Elementary SchoolGrades: K-5Distance: 0.5 mi
- 8/10Oak Hill Middle SchoolGrades: 6-8Distance: 1.4 mi
- 10/10Newton South High SchoolGrades: 9-12Distance: 1.4 mi
Schools provided by the listing agent
- Elementary: Zervas
- Middle: Oak Hill
- High: South
Source: MLS PIN. This data may not be complete. We recommend contacting the local school district to confirm school assignments for this home.
Get a cash offer in 3 minutes
Find out how much your home could sell for in as little as 3 minutes with a no-obligation cash offer.
Estimated market value
$1,979,300
Get a cash offer in 3 minutes
Find out how much your home could sell for in as little as 3 minutes with a no-obligation cash offer.
Estimated market value
$1,979,300


