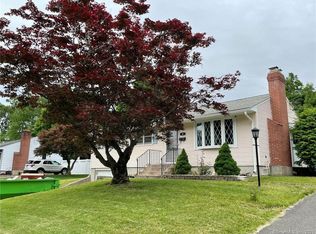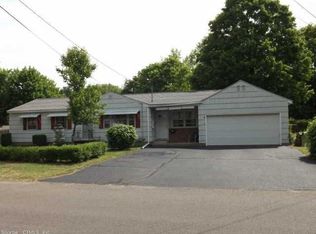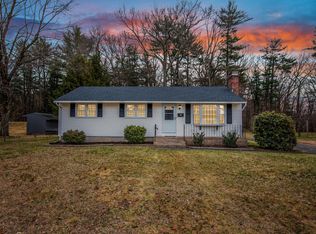Sold for $390,000
$390,000
10 Betty Road, Enfield, CT 06082
3beds
1,368sqft
Single Family Residence
Built in 1963
0.29 Acres Lot
$404,500 Zestimate®
$285/sqft
$2,415 Estimated rent
Home value
$404,500
$368,000 - $445,000
$2,415/mo
Zestimate® history
Loading...
Owner options
Explore your selling options
What's special
Welcome to your dream home-a stunning, turnkey retreat that blends modern sophistication with comfort. This exceptional three-bedroom residence is offering a wealth of features and upgrades that elevate everyday living. As you step inside, you'll be immediately captivated by the colors that seamlessly ties together each living space. The centerpiece of the home is its kitchen, equipped with luxurious cherry cabinets, sleek granite countertops, and soft-close drawers that add both beauty and functionality. Whether you're a seasoned chef or enjoy casual cooking, this kitchen is sure to inspire you. The inviting living room is the perfect place to relax and unwind, featuring a charming wood-burning fireplace that adds warmth and ambiance. Hardwood floors span throughout the main floor, with a tiled bathroom floor. Every detail has been thoughtfully considered, including new interior doors and wood trim that contribute to the home's fresh, modern look. The expertly painted interior walls create a clean, bright atmosphere that is ready for your personal touch. Step outside onto your impressive 18 x 14 deck-a fantastic space for entertaining or simply enjoying the tranquility of your surroundings. Your backyard is a private oasis, enclosed by a white vinyl fence that offers privacy. The yard space is perfect for a variety of outdoor activities plus with the Hunter Bluetooth lawn sprinkler system, maintaining your lush, green lawn is a breeze. Come see it today. Double drive way.
Zillow last checked: 8 hours ago
Listing updated: May 06, 2025 at 04:58am
Listed by:
Lori S. Longhi 860-463-9997,
Rosehaven Real Estate, LLC 541-778-4940
Bought with:
Claire Kenna, RES.0798588
Coldwell Banker Realty
Source: Smart MLS,MLS#: 24086359
Facts & features
Interior
Bedrooms & bathrooms
- Bedrooms: 3
- Bathrooms: 1
- Full bathrooms: 1
Primary bedroom
- Features: Ceiling Fan(s), Hardwood Floor
- Level: Main
Bedroom
- Features: Hardwood Floor
- Level: Main
Bedroom
- Features: Hardwood Floor
- Level: Main
Bathroom
- Features: Remodeled, Stall Shower, Tile Floor
- Level: Main
Family room
- Features: Remodeled, Vinyl Floor
- Level: Lower
Kitchen
- Features: Remodeled, Granite Counters, Sliders, Hardwood Floor
- Level: Main
Living room
- Features: Fireplace, Hardwood Floor
- Level: Main
Other
- Features: Built-in Features, Laundry Hookup, Remodeled, Vinyl Floor
- Level: Lower
Heating
- Hot Water, Oil
Cooling
- Central Air
Appliances
- Included: Oven/Range, Refrigerator, Dishwasher, Disposal, Washer, Dryer, Water Heater
- Laundry: Lower Level
Features
- Basement: Full,Garage Access,Partially Finished
- Attic: Storage,Floored,Pull Down Stairs
- Number of fireplaces: 1
Interior area
- Total structure area: 1,368
- Total interior livable area: 1,368 sqft
- Finished area above ground: 1,008
- Finished area below ground: 360
Property
Parking
- Total spaces: 6
- Parking features: Attached, Paved, Driveway, Garage Door Opener, Private
- Attached garage spaces: 1
- Has uncovered spaces: Yes
Features
- Patio & porch: Deck
- Exterior features: Underground Sprinkler
- Fencing: Privacy,Full
Lot
- Size: 0.29 Acres
- Features: Interior Lot, Dry, Open Lot
Details
- Parcel number: 536226
- Zoning: R33
Construction
Type & style
- Home type: SingleFamily
- Architectural style: Ranch
- Property subtype: Single Family Residence
Materials
- Aluminum Siding
- Foundation: Concrete Perimeter
- Roof: Asphalt
Condition
- New construction: No
- Year built: 1963
Utilities & green energy
- Sewer: Public Sewer
- Water: Public
Community & neighborhood
Community
- Community features: Basketball Court, Health Club, Medical Facilities, Park, Public Rec Facilities, Shopping/Mall
Location
- Region: Enfield
Price history
| Date | Event | Price |
|---|---|---|
| 5/5/2025 | Sold | $390,000+14.7%$285/sqft |
Source: | ||
| 4/12/2025 | Pending sale | $339,900$248/sqft |
Source: | ||
| 4/10/2025 | Listed for sale | $339,900+98%$248/sqft |
Source: | ||
| 9/28/2018 | Sold | $171,669+22.6%$125/sqft |
Source: Public Record Report a problem | ||
| 3/29/2018 | Sold | $140,000$102/sqft |
Source: Public Record Report a problem | ||
Public tax history
| Year | Property taxes | Tax assessment |
|---|---|---|
| 2025 | $4,588 +2.5% | $132,400 |
| 2024 | $4,476 +1.6% | $132,400 |
| 2023 | $4,404 +8.7% | $132,400 |
Find assessor info on the county website
Neighborhood: Sherwood Manor
Nearby schools
GreatSchools rating
- 6/10Prudence Crandall SchoolGrades: 3-5Distance: 0.2 mi
- 5/10John F. Kennedy Middle SchoolGrades: 6-8Distance: 4 mi
- 5/10Enfield High SchoolGrades: 9-12Distance: 3 mi
Schools provided by the listing agent
- High: Enfield
Source: Smart MLS. This data may not be complete. We recommend contacting the local school district to confirm school assignments for this home.

Get pre-qualified for a loan
At Zillow Home Loans, we can pre-qualify you in as little as 5 minutes with no impact to your credit score.An equal housing lender. NMLS #10287.


