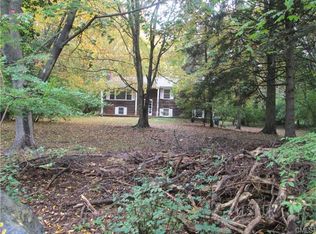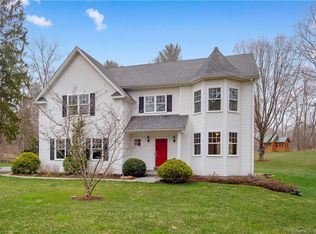Enjoy extensive amounts of living space in this oversized bi-level home on a wonderful street in West Norwalk. Offering ten rooms of over 3500 square feet, beginning with a large eat-in kitchen that opens to a screened in porch. Three bedrooms on the upper level include a master suite along with two additional full bathrooms. The lower level features two additional bedrooms along with a den and family room along with a large laundry room and access to a two car garage. A wrap around deck overlooks a perfect level acre-plus lot. Ideally located convenient to public schools as well as Norwalk Community College. Minutes from two train stations and shopping. And you can't help but love the neighborhood!
This property is off market, which means it's not currently listed for sale or rent on Zillow. This may be different from what's available on other websites or public sources.


