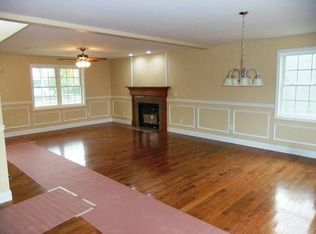If you're looking for New Construction but don't have the time or the patience for it then this is a great option. This home built in 2015 is in like new condition and ready for a new owner. This home has a lot of great features throughout. The first floor has an open floor plan with 9' ceilings and a propane fireplace. You will see the the wainscoting that wraps around the dinning area as well. The open kitchen is a bonus for entertaining and also looks out over the well kept backyard. All the stainless steel appliances are to remain as well (refrigerator was purchased 5/20). The upstairs is where all the bedrooms are located. The Master bedroom is large and has tray ceilings. The walk-in closet boasts a custom closet system for all your clothes and accessories. The spare bedrooms have plenty of space for your enjoyment as well.The yard is flat and is perfect for games. There is also a large storage shed for whatever you need for maintenance.
This property is off market, which means it's not currently listed for sale or rent on Zillow. This may be different from what's available on other websites or public sources.

