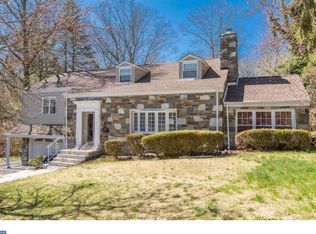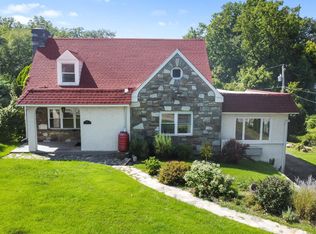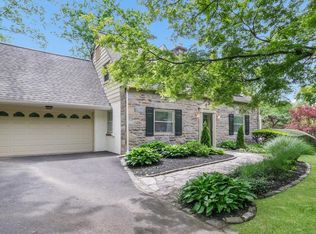Sold for $415,000
$415,000
10 Beryl Rd, Cheltenham, PA 19012
3beds
1,987sqft
Single Family Residence
Built in 1950
0.28 Acres Lot
$426,200 Zestimate®
$209/sqft
$2,729 Estimated rent
Home value
$426,200
$396,000 - $460,000
$2,729/mo
Zestimate® history
Loading...
Owner options
Explore your selling options
What's special
Watch the seasons unfold in your wonderful stone rancher. The home has been meticulously maintained for you and the grounds planted and nurtured with loving care. There is a rear screened in patio, so you can take in the view of your own back yard private forest. Stroll down the new winding path to gaze at the meandering stream. The inside of the home is a work of art and painted in calming colors. Classic details like corner cupboards set off the dining room beautifully. Take the time to pull up under " documents" all the improvements the owners have taken. You will be surprised. The upper level is awash in possibilities. There is room in the attic to complete the house with a 4th bedroom suite and make it a true cape cod! Come see the possibilities and be ready
Zillow last checked: 8 hours ago
Listing updated: April 15, 2025 at 05:04pm
Listed by:
Roy Hollinger 267-231-7969,
RE/MAX Regency Realty
Bought with:
Kenneth Worley JR., RS371218
Keller Williams Real Estate Tri-County
Source: Bright MLS,MLS#: PAMC2131198
Facts & features
Interior
Bedrooms & bathrooms
- Bedrooms: 3
- Bathrooms: 2
- Full bathrooms: 2
- Main level bathrooms: 2
- Main level bedrooms: 2
Bedroom 1
- Features: Bathroom - Tub Shower
- Level: Main
- Area: 182 Square Feet
- Dimensions: 14 x 13
Bedroom 2
- Level: Main
- Area: 143 Square Feet
- Dimensions: 13 x 11
Bedroom 3
- Level: Upper
Bathroom 1
- Features: Bathroom - Tub Shower
- Level: Main
Bathroom 2
- Features: Bathroom - Stall Shower
- Level: Main
Other
- Features: Attic - Floored
- Level: Upper
- Area: 480 Square Feet
- Dimensions: 30 x 16
Den
- Level: Main
- Area: 132 Square Feet
- Dimensions: 12 x 11
Dining room
- Features: Built-in Features
- Level: Main
- Area: 195 Square Feet
- Dimensions: 15 x 13
Kitchen
- Features: Eat-in Kitchen, Kitchen - Gas Cooking, Flooring - Luxury Vinyl Tile
- Level: Main
- Area: 176 Square Feet
- Dimensions: 16 x 11
Living room
- Features: Flooring - HardWood, Fireplace - Wood Burning
- Level: Main
- Area: 216 Square Feet
- Dimensions: 18 x 12
Workshop
- Level: Lower
Heating
- Forced Air, Natural Gas
Cooling
- Central Air, Electric
Appliances
- Included: Dishwasher, Disposal, Dryer, Microwave, Oven/Range - Gas, Refrigerator, Stainless Steel Appliance(s), Washer, Gas Water Heater
- Laundry: In Basement
Features
- Bathroom - Tub Shower, Built-in Features, Eat-in Kitchen, Formal/Separate Dining Room, Bathroom - Stall Shower, Dry Wall, Plaster Walls, Paneled Walls
- Flooring: Hardwood, Carpet, Luxury Vinyl, Wood
- Basement: Garage Access,Unfinished,Walk-Out Access,Workshop,Partial
- Number of fireplaces: 1
- Fireplace features: Brick, Wood Burning
Interior area
- Total structure area: 1,987
- Total interior livable area: 1,987 sqft
- Finished area above ground: 1,987
- Finished area below ground: 0
Property
Parking
- Total spaces: 4
- Parking features: Garage Faces Rear, Storage, Oversized, Driveway, Attached
- Attached garage spaces: 1
- Uncovered spaces: 3
Accessibility
- Accessibility features: None
Features
- Levels: Two
- Stories: 2
- Patio & porch: Patio, Enclosed
- Exterior features: Chimney Cap(s), Lighting
- Pool features: Community
- Has view: Yes
- View description: Trees/Woods, Creek/Stream
- Has water view: Yes
- Water view: Creek/Stream
Lot
- Size: 0.28 Acres
- Dimensions: 90.00 x 0.00
Details
- Additional structures: Above Grade, Below Grade
- Parcel number: 310002431004
- Zoning: R2 RESIDENTIAL
- Zoning description: Single Family Dwellings
- Special conditions: Standard
Construction
Type & style
- Home type: SingleFamily
- Architectural style: Cape Cod,Ranch/Rambler,Traditional
- Property subtype: Single Family Residence
Materials
- Masonry, Stone
- Foundation: Stone
- Roof: Shingle
Condition
- Very Good
- New construction: No
- Year built: 1950
Utilities & green energy
- Sewer: Public Sewer
- Water: Public
- Utilities for property: Natural Gas Available, Sewer Available, Water Available, Electricity Available
Community & neighborhood
Location
- Region: Cheltenham
- Subdivision: Cheltenham
- Municipality: CHELTENHAM TWP
Other
Other facts
- Listing agreement: Exclusive Right To Sell
- Listing terms: Cash,Conventional,FHA,VA Loan
- Ownership: Fee Simple
- Road surface type: Paved
Price history
| Date | Event | Price |
|---|---|---|
| 4/15/2025 | Sold | $415,000$209/sqft |
Source: | ||
| 3/17/2025 | Pending sale | $415,000$209/sqft |
Source: | ||
| 3/6/2025 | Listed for sale | $415,000+59.6%$209/sqft |
Source: | ||
| 12/11/2008 | Sold | $260,000$131/sqft |
Source: Public Record Report a problem | ||
Public tax history
| Year | Property taxes | Tax assessment |
|---|---|---|
| 2025 | $9,155 +2.7% | $134,600 |
| 2024 | $8,915 | $134,600 |
| 2023 | $8,915 +2.1% | $134,600 |
Find assessor info on the county website
Neighborhood: 19012
Nearby schools
GreatSchools rating
- 5/10Elkins Park SchoolGrades: 5-6Distance: 0.5 mi
- 5/10Cedarbrook Middle SchoolGrades: 7-8Distance: 2.9 mi
- 5/10Cheltenham High SchoolGrades: 9-12Distance: 3.3 mi
Schools provided by the listing agent
- Elementary: Cheltenham
- Middle: Elkins Park School
- High: Cheltenham
- District: Cheltenham
Source: Bright MLS. This data may not be complete. We recommend contacting the local school district to confirm school assignments for this home.
Get a cash offer in 3 minutes
Find out how much your home could sell for in as little as 3 minutes with a no-obligation cash offer.
Estimated market value$426,200
Get a cash offer in 3 minutes
Find out how much your home could sell for in as little as 3 minutes with a no-obligation cash offer.
Estimated market value
$426,200


