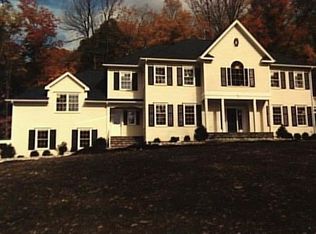An impeccably maintained gracious colonial on an impressive cul de sac location. This exceptionally built spacious home features a welcoming front porch as you approach the circular drive. The dramatic grand 2 story entrance w/ banded wood floor entry is enhanced by a tray ceiling w/ dramatic lighting. The LR w/ detailed custom millwork and a wood burning FP surrounded in classic slate. A wet bar is conveniently located off the LR and FR. The LR and DR each have banded wood floors and 6 over 9 windows which provide balance and symmetry to these formal rooms. The FR w/ FP has a wall of windows and Fr. doors which leads to an expansive deck. The kitchen has an impressive island w/ new Thermador gas cook top and second s/s sink as well as granite counter tops and high end S/S appliances. Extensive cabinetry and storage throughout. The laundry room is located off the kitchen as well as the 5th BR w/ full bath and powder room. The MBR retreat has a wood burning FP, 2 exceptional walk-in closets and the Mbath is enhanced w/ marble counter tops and flooring, separate shower, spa like soaking tub and custom cabinetry. The second floor also consists of 3 additional generous-size BRS, all en suite and abundant closet space. Finished walk-out lower level could be a perfect playroom/media room, access to screened porch and office/study w/direct exterior access and half bath.9+ceiling height throughout, redone HW floors and the entire interior and exterior freshly painted and generator.
This property is off market, which means it's not currently listed for sale or rent on Zillow. This may be different from what's available on other websites or public sources.

