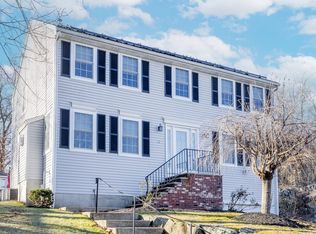Showings begin at first Open House Saturday. IDEAL LOCATION for this YOUNG COLONIAL on a desirable CUL DE SAC with EASY ACCESS to PUBLIC TRANSPORTATION (Short distance to Route 132 bus stop for T), COMMUTER RAIL, downtown Stoneham and all schools. 15 MINUTES TO BOSTON! Built in 2002, this warm and inviting home is METICULOUS, offering OPEN CONCEPT with plenty of natural light! Perfect for entertaining, the main level features an oversize dining area and a generous size EAT IN kitchen with sliders to a grand deck. LIVING ROOM with gas FIREPLACE is the perfect spot to curl up with a book and coffee or gather with friends. Master suite with MASTER BATH and a WALK IN CLOSET. And if that isn't enough, the lower level is just waiting to be finished into a family room or office, offering a walk out side entrance. Low maintenance exterior! MOVE RIGHT IN and unpack your bags! Call today for a private showing.
This property is off market, which means it's not currently listed for sale or rent on Zillow. This may be different from what's available on other websites or public sources.
