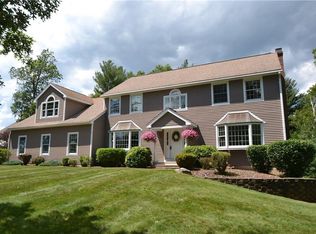Stunning, sunny, open floor plan Colonial with pleasant western views of sunsets. Eat in Kitchen with Hardwood flooring Granite Counters, Large Center Island, Desk, Pantry Cabinet and Slider to south Facing Deck. Kitchen is open to the Family Room with Gas Fireplace, Living room/Office with Hardwood flooring. Dining Room With Hardwood Flooring and Gorgeous archway to the spacious Foyer. 4 Bedrooms, Master Bedroom with Western Views, Hardwood Flooring, Spacious Master Bath and a 15x9 walk-in Closet. Second Floor Laundry Room. so many fine archetctual features, Crown Molding, Chair Rails, upgraded Trim. 3 Car attached Garage and a 1 car detached Garage (Yes, 4 Garages!) Sunny Back Yard, Walk-out Basement with the Rough in place for a future Bathroom. Walking distance to Brookside Park.
This property is off market, which means it's not currently listed for sale or rent on Zillow. This may be different from what's available on other websites or public sources.
