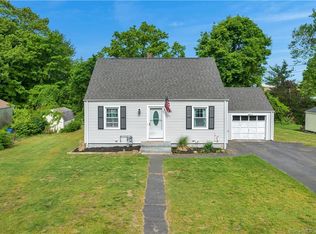This charming Cape located in a well-maintained and serene neighborhood just minutes from the town center is finally on the market after an extensive top-to-bottom renovation. The main level features a luxurious new kitchen with a sizeable quartz countertop and high-end stainless steel appliances including a gas cooktop and double wall oven unit. From the bright living room, step outside through glass french doors to a private deck with yard access. The main level also offers a convenient bedroom, a full bathroom with a tiled shower stall, and a formal dining room. Upstairs, two spacious bedrooms provide privacy along with a second full bathroom. The lower level contains a well-lit family room, a bonus room, which may be used as 4th bedroom or a study, and contains an en-suite 3rd full bathroom with laundry hookups. Outside, the spacious and open backyard is an ideal place to entertain or relax at the end of the day. The extensive renovation includes new roofs for both the house and the garage along with gutters and drains. This house is located close to shops, restaurants, and transit. Please schedule a showing soon! This house is listed by the owner of the property.
This property is off market, which means it's not currently listed for sale or rent on Zillow. This may be different from what's available on other websites or public sources.
