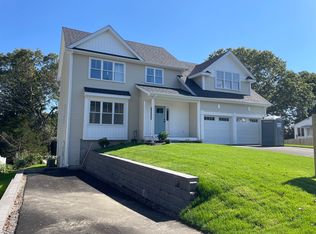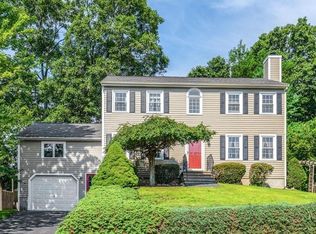This spacious bright home in a desirable neighborhood on a cul-de-sac you won't want to miss! The open living room has large windows, fireplace and hardwood flooring which carries throughout most of the 1st floor. Granite countertops in Kitchen with pass through to a sizable dining room. 2 good sized bedrooms, a remodeled full bath and a 3rd bedroom that could also be a sun room complete the 1st floor. With some updating, the partially finished basement could have the potential for an in-law apartment! It includes two large rooms, 3/4 bath, workshop and laundry room with access to the backyard. New Boiler 2015 New Water heater 2015 New Ductless Mini-split (A/C & heat) 2015 New Roof 2016 New paint throughout 2020 Remodeled full bath 2021 Refinished hardwood floors 2022 Owners have never lived on property.
This property is off market, which means it's not currently listed for sale or rent on Zillow. This may be different from what's available on other websites or public sources.

