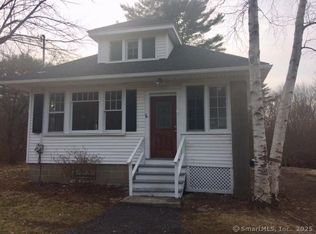Originally built in 1740, this Antique treasure sits on 1.3 acres in Lower Easton. Original beams and wide plank floors throughout. Three bedrooms, sleeping loft, 2 baths, 4 fireplaces. Professionally landscaped with in-ground Gunite pool. The yard is completely fenced in with pool height split rail fence. Minutes to the Merritt- great commuter location.
This property is off market, which means it's not currently listed for sale or rent on Zillow. This may be different from what's available on other websites or public sources.

