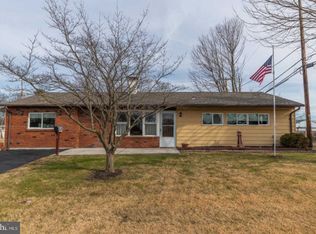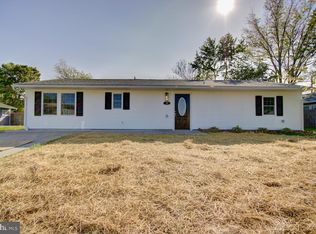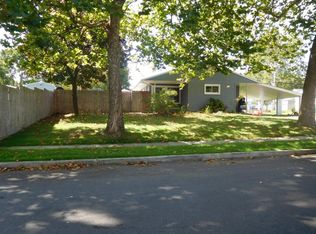This ranch-style Levittowner checks all your boxes. Remodeled kitchen has custom cabinets, stainless steel sink, dishwasher and more. Bathroom is totally remodeled with easy step in shower. Beautiful custom "Marvin" over sized double hung windows bring in loads of light into the open, bright and airy eat-in kitchen. All windows and doors (6-panel), interior and exterior have been replaced in the last 5 years, as well as all lighting. The roof is reshingled and there is vinyl siding. A three season room with ceramic tile floor and full wall sliders located off the living room adds more living space and ambiance. The front storage room has been remodeled to allow for an in home office with exterior access. The heater has been replaced and there is central air for your enjoyment. There are gleaming hardwood floors throughout the dining area ,hallway and all three bedrooms. There is even a wood parquet floor located under the living room carpeting. The yard is level and offers a shed for additional storage.
This property is off market, which means it's not currently listed for sale or rent on Zillow. This may be different from what's available on other websites or public sources.


