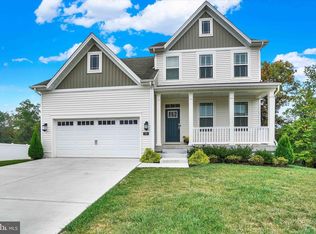Sold for $420,000 on 06/06/25
$420,000
10 Beech Ridge Ln, York, PA 17404
4beds
2,360sqft
Single Family Residence
Built in 2022
0.42 Acres Lot
$432,100 Zestimate®
$178/sqft
$2,544 Estimated rent
Home value
$432,100
$406,000 - $458,000
$2,544/mo
Zestimate® history
Loading...
Owner options
Explore your selling options
What's special
Welcome to this beautifully maintained two-story home, built in 2022 and located in the desirable Hickory Ridge Mews subdivision. This home offers the perfect blend of style, space, and functionality. Step inside to a bright bonus room—ideal as a home office, playroom, or second living area. From there, move seamlessly into the heart of the home, where an open-concept layout connects the kitchen, dining, and family rooms—perfect for both everyday living and entertaining. The kitchen is designed with practicality in mind, featuring granite countertops, stainless steel appliances, and a large center island that adds both prep space and seating. Upstairs, you'll find four generously sized bedrooms, including a spacious primary suite with a walk-in closet and private bath. An additional full bathroom and a convenient half bath on the main level ensure comfort for everyone. Enjoy the outdoors in the expansive, fenced-in backyard complete with a low-maintenance composite deck—great for summer BBQs and quiet evenings alike. Additional features include a two-car garage, driveway parking, and an unfinished basement ready for your personal touch. This 2022-built home in Hickory Ridge Mews combines modern comfort and convenience with room to grow—don’t miss your chance to make it yours!
Zillow last checked: 8 hours ago
Listing updated: June 06, 2025 at 04:32am
Listed by:
DAVID BECKER 717-685-6885,
Keller Williams Realty,
Listing Team: Team Becker Realtors, Co-Listing Team: Team Becker Realtors,Co-Listing Agent: Carin Becker 717-679-2200,
Keller Williams Realty
Bought with:
David Wissler, RS277709
Coldwell Banker Realty
Source: Bright MLS,MLS#: PAYK2079174
Facts & features
Interior
Bedrooms & bathrooms
- Bedrooms: 4
- Bathrooms: 3
- Full bathrooms: 2
- 1/2 bathrooms: 1
- Main level bathrooms: 1
Bonus room
- Level: Main
Dining room
- Level: Main
Family room
- Level: Main
Kitchen
- Level: Main
Heating
- Forced Air, Natural Gas
Cooling
- Central Air, Electric
Appliances
- Included: Gas Water Heater
Features
- Basement: Full,Unfinished
- Has fireplace: No
Interior area
- Total structure area: 2,360
- Total interior livable area: 2,360 sqft
- Finished area above ground: 2,360
- Finished area below ground: 0
Property
Parking
- Total spaces: 2
- Parking features: Garage Faces Front, Garage Door Opener, Attached
- Attached garage spaces: 2
Accessibility
- Accessibility features: None
Features
- Levels: Two
- Stories: 2
- Pool features: None
Lot
- Size: 0.42 Acres
Details
- Additional structures: Above Grade, Below Grade
- Parcel number: 230001100230000000
- Zoning: RESIDENTIAL
- Special conditions: Standard
Construction
Type & style
- Home type: SingleFamily
- Architectural style: Colonial
- Property subtype: Single Family Residence
Materials
- Vinyl Siding, Aluminum Siding
- Foundation: Concrete Perimeter
Condition
- New construction: No
- Year built: 2022
Utilities & green energy
- Electric: 200+ Amp Service
- Sewer: Public Sewer
- Water: Public
Community & neighborhood
Location
- Region: York
- Subdivision: Hickory Ridge Mews
- Municipality: CONEWAGO TWP
HOA & financial
HOA
- Has HOA: Yes
- HOA fee: $144 quarterly
- Services included: Common Area Maintenance
Other
Other facts
- Listing agreement: Exclusive Right To Sell
- Listing terms: FHA,Cash,Conventional,VA Loan
- Ownership: Fee Simple
Price history
| Date | Event | Price |
|---|---|---|
| 6/6/2025 | Sold | $420,000+0%$178/sqft |
Source: | ||
| 4/7/2025 | Pending sale | $419,900$178/sqft |
Source: | ||
| 4/4/2025 | Listed for sale | $419,900+10%$178/sqft |
Source: | ||
| 1/13/2023 | Sold | $381,890$162/sqft |
Source: Public Record Report a problem | ||
Public tax history
| Year | Property taxes | Tax assessment |
|---|---|---|
| 2025 | $7,781 +1.6% | $216,510 |
| 2024 | $7,662 +625.1% | $216,510 +625.1% |
| 2023 | $1,057 +4.2% | $29,860 |
Find assessor info on the county website
Neighborhood: 17404
Nearby schools
GreatSchools rating
- 7/10Conewago El SchoolGrades: K-3Distance: 2 mi
- 5/10Northeastern Middle SchoolGrades: 7-8Distance: 4.6 mi
- 6/10Northeastern Senior High SchoolGrades: 9-12Distance: 4.5 mi
Schools provided by the listing agent
- District: Northeastern York
Source: Bright MLS. This data may not be complete. We recommend contacting the local school district to confirm school assignments for this home.

Get pre-qualified for a loan
At Zillow Home Loans, we can pre-qualify you in as little as 5 minutes with no impact to your credit score.An equal housing lender. NMLS #10287.
Sell for more on Zillow
Get a free Zillow Showcase℠ listing and you could sell for .
$432,100
2% more+ $8,642
With Zillow Showcase(estimated)
$440,742