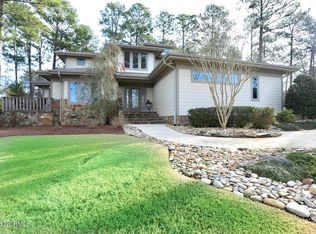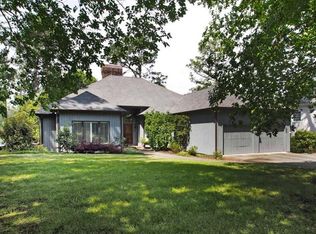Sold for $860,000
$860,000
10 Beckett Ridge, Pinehurst, NC 28374
4beds
3,757sqft
Single Family Residence
Built in 1996
0.52 Acres Lot
$1,165,700 Zestimate®
$229/sqft
$4,466 Estimated rent
Home value
$1,165,700
$1.06M - $1.29M
$4,466/mo
Zestimate® history
Loading...
Owner options
Explore your selling options
What's special
Gorgeous brick waterfront home in Fairwoods on 7 offers a fabulous light, open design with great water and golf views from nearly every room in the house! It has gleaming hardwood floors through the main living areas on both levels. Step through the front door to white wood columns setting off the dining room to one side and a library/den with a wall of wood stain cabinets and bookcases on the other and a spacious living room with a deep tray ceiling, elegant gas log fireplace with floor to ceiling wood display shelves and double glass doors with sidelights that open to back deck with automatic awning where you can relax and take in the impressive water and golf views that include the No. 7 Clubhouse, 9th, 1st and 18th holes. The living room opens to a bright breakfast nook by a bay wall of windows, gourmet kitchen with granite countertops, island with raised breakfast bar and stainless steel appliances, and a family room. A secluded main level owners' suite has a sitting area by a bay wall of windows, glass door opening to the deck, large walk-in closet with built-ins, ensuite bath with double vanities, large garden whirlpool tub and spacious step-in shower. The lower level has a spacious family/rec room with double glass doors open to a covered porch, wet bar area, two bedroom suites with full baths, one with a built-in wall safe, an office that could be a fourth bedroom with a wall of cabinets and bookcases, a huge walk-in unfinished storage area and workshop, a large golf cart storage area with room for two carts and double glass door entry from the back. The HVAC system was replaced in 2020. The home is on a beautifully landscaped corner lot and just a short cart ride to the main club house and historical Village. There is also a no wait transferable 7/9 Pinehurst CC membership.
Zillow last checked: 8 hours ago
Listing updated: August 19, 2025 at 04:33am
Listed by:
Martha Gentry 910-295-7100,
Re/Max Prime Properties
Bought with:
Martha Gentry, 35242
Re/Max Prime Properties
Source: Hive MLS,MLS#: 100356920 Originating MLS: Mid Carolina Regional MLS
Originating MLS: Mid Carolina Regional MLS
Facts & features
Interior
Bedrooms & bathrooms
- Bedrooms: 4
- Bathrooms: 4
- Full bathrooms: 3
- 1/2 bathrooms: 1
Primary bedroom
- Level: Main
- Dimensions: 22 x 13
Bedroom 2
- Level: Basement
- Dimensions: 13 x 13
Bedroom 3
- Level: Basement
- Dimensions: 13 x 12
Breakfast nook
- Level: Main
- Dimensions: 13 x 13
Den
- Description: Library/Den
- Level: Main
- Dimensions: 14 x 12
Dining room
- Level: Main
- Dimensions: 14 x 12
Family room
- Level: Main
- Dimensions: 14 x 14
Kitchen
- Level: Main
- Dimensions: 13 x 12
Laundry
- Level: Main
- Dimensions: 9 x 9
Living room
- Level: Main
- Dimensions: 19 x 17
Office
- Description: Bedroom 4
- Level: Basement
- Dimensions: 14 x 12
Other
- Description: Family Room/Rec Room
- Level: Basement
- Dimensions: 19 x 16
Heating
- Fireplace(s), Heat Pump, Electric
Cooling
- Central Air
Appliances
- Included: Electric Oven, Built-In Microwave, Washer, Refrigerator, Dryer, Disposal
- Laundry: Dryer Hookup, Washer Hookup, Laundry Room
Features
- Master Downstairs, Walk-in Closet(s), Tray Ceiling(s), High Ceilings, Ceiling Fan(s), Pantry, Walk-in Shower, Basement, Blinds/Shades, Gas Log, Walk-In Closet(s)
- Flooring: Tile, Wood
- Windows: Thermal Windows
- Attic: Pull Down Stairs
- Has fireplace: Yes
- Fireplace features: Gas Log
Interior area
- Total structure area: 3,757
- Total interior livable area: 3,757 sqft
Property
Parking
- Total spaces: 2
- Parking features: Golf Cart Parking, Concrete, Garage Door Opener
Features
- Levels: Two
- Stories: 2
- Patio & porch: Open, Covered, Deck, Porch
- Exterior features: Irrigation System
- Fencing: None
- Has view: Yes
- View description: Pond
- Has water view: Yes
- Water view: Pond
- Waterfront features: None
Lot
- Size: 0.52 Acres
- Dimensions: 174 x 170 x 106 x 153
- Features: Corner Lot
Details
- Parcel number: 00017302
- Zoning: R-30
- Special conditions: Standard
Construction
Type & style
- Home type: SingleFamily
- Property subtype: Single Family Residence
Materials
- Brick
- Foundation: Brick/Mortar
- Roof: Composition
Condition
- New construction: No
- Year built: 1996
Utilities & green energy
- Sewer: Public Sewer
- Water: Public
- Utilities for property: Sewer Available, Water Available
Community & neighborhood
Security
- Security features: Smoke Detector(s)
Location
- Region: Pinehurst
- Subdivision: Fairwoods on 7
HOA & financial
HOA
- Has HOA: Yes
- HOA fee: $1,300 monthly
- Amenities included: Clubhouse, Gated, Golf Course, Maintenance Common Areas, Club Membership
- Association name: CAS, Inc.
- Association phone: 910-295-3791
Other
Other facts
- Listing agreement: Exclusive Right To Sell
- Listing terms: Cash,Conventional,VA Loan
- Road surface type: Paved
Price history
| Date | Event | Price |
|---|---|---|
| 2/3/2023 | Sold | $860,000-3.9%$229/sqft |
Source: | ||
| 1/17/2023 | Pending sale | $895,000$238/sqft |
Source: | ||
| 1/6/2023 | Price change | $895,000-5.3%$238/sqft |
Source: | ||
| 11/15/2022 | Price change | $945,000-5%$252/sqft |
Source: | ||
| 11/4/2022 | Listed for sale | $995,000+65.8%$265/sqft |
Source: | ||
Public tax history
| Year | Property taxes | Tax assessment |
|---|---|---|
| 2024 | $5,068 -4.2% | $885,250 |
| 2023 | $5,289 +1% | $885,250 +12.6% |
| 2022 | $5,238 -3.5% | $786,030 +25.3% |
Find assessor info on the county website
Neighborhood: 28374
Nearby schools
GreatSchools rating
- 4/10Southern Pines Elementary SchoolGrades: PK-5Distance: 1.7 mi
- 6/10Southern Middle SchoolGrades: 6-8Distance: 2.4 mi
- 5/10Pinecrest High SchoolGrades: 9-12Distance: 0.6 mi

Get pre-qualified for a loan
At Zillow Home Loans, we can pre-qualify you in as little as 5 minutes with no impact to your credit score.An equal housing lender. NMLS #10287.

